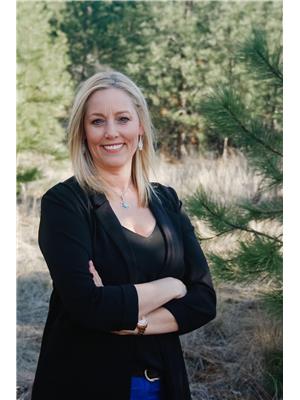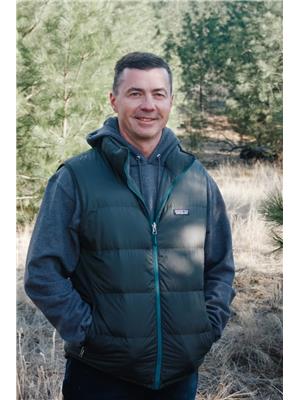55 Estates Drive Elk Ridge, Saskatchewan S0J 2Y0
$1,699,000Maintenance,
$68.75 Monthly
Maintenance,
$68.75 MonthlyOne of a kind custom log/post and beam open concept home constructed with old growth cedar timbers. Timeless décor includes travertine tile and hardwood floors, massive, exposed beams and timbers, custom iron railing and covered deck with gas burning fireplace and BBQ kitchen. Beautiful open concept chef’s dream kitchen with granite island including large Wolf gas cooktop and Cherry custom cabinets. The vaulted loft is home to the primary bedroom with his and her walk-in closets, beautiful ensuite and plenty of extra room for an office or flex space. The downstairs boasts another 3 large bedrooms, a full bathroom, a mini garage for your golf cart and lots of extra storage space. Coming in from the oversize garage is a large mudroom, main floor laundry room and walk in panty. Extra features include boiler in floor heat (including the garage), spray foam insulation, central vacuum, and Generac generator.This yard is xeriscape for low maintenance and at the end of a quiet cul-de-sac. This truly is a must see home (id:27989)
Property Details
| MLS® Number | SK977987 |
| Property Type | Single Family |
| Community Features | Pets Allowed |
| Features | Treed |
| Structure | Deck |
Building
| Bathroom Total | 3 |
| Bedrooms Total | 4 |
| Appliances | Washer, Refrigerator, Satellite Dish, Dishwasher, Dryer, Freezer, Garburator, Oven - Built-in, Window Coverings, Garage Door Opener Remote(s), Stove |
| Constructed Date | 2009 |
| Fireplace Fuel | Gas |
| Fireplace Present | Yes |
| Fireplace Type | Conventional |
| Heating Type | Forced Air, In Floor Heating |
| Stories Total | 2 |
| Size Interior | 2112 Sqft |
| Type | House |
Parking
| Attached Garage | |
| Heated Garage | |
| Parking Space(s) | 4 |
Land
| Acreage | No |
| Size Frontage | 62 Ft |
| Size Irregular | 15000.00 |
| Size Total | 15000 Sqft |
| Size Total Text | 15000 Sqft |
Rooms
| Level | Type | Length | Width | Dimensions |
|---|---|---|---|---|
| Second Level | Primary Bedroom | 14 ft ,7 in | 12 ft | 14 ft ,7 in x 12 ft |
| Second Level | Loft | 9 ft ,7 in | 12 ft | 9 ft ,7 in x 12 ft |
| Second Level | 4pc Bathroom | 12 ft ,8 in | 7 ft ,5 in | 12 ft ,8 in x 7 ft ,5 in |
| Basement | Bedroom | 23 ft ,3 in | 14 ft ,11 in | 23 ft ,3 in x 14 ft ,11 in |
| Basement | Bedroom | 12 ft ,3 in | 16 ft | 12 ft ,3 in x 16 ft |
| Basement | Bedroom | 14 ft ,10 in | 10 ft ,9 in | 14 ft ,10 in x 10 ft ,9 in |
| Basement | 4pc Bathroom | 7 ft ,1 in | 10 ft ,10 in | 7 ft ,1 in x 10 ft ,10 in |
| Basement | Utility Room | 5 ft ,6 in | 9 ft ,7 in | 5 ft ,6 in x 9 ft ,7 in |
| Basement | Other | 12 ft | 12 ft | 12 ft x 12 ft |
| Main Level | Kitchen | 16 ft | 17 ft ,6 in | 16 ft x 17 ft ,6 in |
| Main Level | Living Room | 16 ft | 17 ft ,6 in | 16 ft x 17 ft ,6 in |
| Main Level | Dining Room | 13 ft ,6 in | 11 ft ,5 in | 13 ft ,6 in x 11 ft ,5 in |
| Main Level | 4pc Bathroom | 9 ft | 8 ft | 9 ft x 8 ft |
| Main Level | Office | 10 ft ,10 in | 11 ft ,9 in | 10 ft ,10 in x 11 ft ,9 in |
| Main Level | Foyer | 11 ft ,6 in | 8 ft ,2 in | 11 ft ,6 in x 8 ft ,2 in |
| Main Level | Storage | 6 ft ,6 in | 6 ft ,6 in | 6 ft ,6 in x 6 ft ,6 in |
| Main Level | Laundry Room | 7 ft ,5 in | 8 ft | 7 ft ,5 in x 8 ft |
https://www.realtor.ca/real-estate/27231547/55-estates-drive-elk-ridge
Interested?
Contact us for more information

Jacqueline Archer
Salesperson

David Archer
Salesperson

