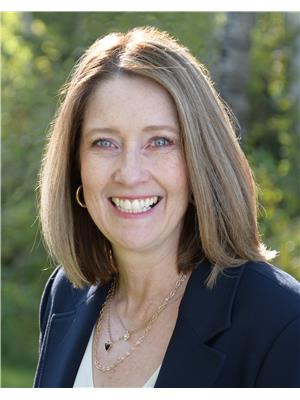4 Bedroom
2 Bathroom
1600 sqft
Forced Air
Lawn
$189,000
Immediate Possession Available, Charming 1¾-storey character home! The main level features a cozy living room and dining room with wood floors, kitchen with ample cupboard space and pantry, laundry room with a half bath, and spacious front foyer leading to a covered veranda. Upstairs, you'll find three spacious bedrooms, a full bathroom, and a turret room perfect for a nursery or playroom. The bright basement includes a family room, an additional bedroom, a den, and plenty of storage. A small boot room off the kitchen offers access to the deck and yard. Shingles replaced in 2020. Single detached garage. With stained glass accents and loads of character, this home awaits your personal touch! Call to arrange a viewing! (id:27989)
Property Details
|
MLS® Number
|
SK985427 |
|
Property Type
|
Single Family |
|
Neigbourhood
|
East Hill |
|
Features
|
Treed, Lane |
|
Structure
|
Deck |
Building
|
Bathroom Total
|
2 |
|
Bedrooms Total
|
4 |
|
Appliances
|
Washer, Refrigerator, Dryer, Hood Fan, Stove |
|
Basement Development
|
Finished |
|
Basement Type
|
Full (finished) |
|
Constructed Date
|
1912 |
|
Heating Fuel
|
Natural Gas |
|
Heating Type
|
Forced Air |
|
Stories Total
|
2 |
|
Size Interior
|
1600 Sqft |
|
Type
|
House |
Parking
|
Detached Garage
|
|
|
Parking Space(s)
|
5 |
Land
|
Acreage
|
No |
|
Fence Type
|
Fence |
|
Landscape Features
|
Lawn |
|
Size Frontage
|
62 Ft |
|
Size Irregular
|
0.17 |
|
Size Total
|
0.17 Ac |
|
Size Total Text
|
0.17 Ac |
Rooms
| Level |
Type |
Length |
Width |
Dimensions |
|
Second Level |
Primary Bedroom |
|
|
13'4 x 12'1 |
|
Second Level |
Bedroom |
|
|
11'1 x 12'6 |
|
Second Level |
Bedroom |
|
|
9'11 x 11'8 |
|
Second Level |
Den |
|
|
7'5 x 8'3 |
|
Second Level |
4pc Bathroom |
|
|
6'9 x 8'11 |
|
Basement |
Family Room |
|
|
11'5 x 13'0 |
|
Basement |
Bedroom |
|
|
8'9 x 13'11 |
|
Basement |
Den |
|
|
8'0 x 10'2 |
|
Basement |
Storage |
|
|
7'8 x 4'0 |
|
Basement |
Storage |
|
|
7'0 x 5'5 |
|
Basement |
Utility Room |
|
|
9'10 x 9'0 |
|
Main Level |
Foyer |
|
|
7'6 x 7'6 |
|
Main Level |
Living Room |
|
|
12'10 x 15'1 |
|
Main Level |
Kitchen |
|
|
12'0 x 13'1 |
|
Main Level |
Dining Room |
|
|
11'0 x 15'0 |
|
Main Level |
Laundry Room |
|
|
6'10 x 8'11 |
|
Main Level |
Enclosed Porch |
|
|
4'1 x 6'4 |
https://www.realtor.ca/real-estate/27509663/549-19th-street-e-prince-albert-east-hill


