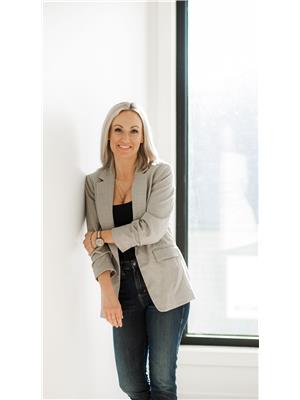537 7th Street E Prince Albert, Saskatchewan S6V 0T6
$124,900
Superb investment opportunity centrally located close to many amenities. Upgraded 1 1/2 storey home boats loads of potential. Newer flooring, paint, with extensive renovation completed to provide open floor plan in Kitchen, Dining, & Living Room area. Custom upgraded bathroom with large soaker tub, shower, and double sinks. Upstairs provides to large bedrooms with new paint & flooring. 2 separate entryways would make a secondary basement suite possible. Basement is currently partially finished with extra den area. Over sized double lot with newer raised deck, firepit area, and is fully fenced. Book Your Showing Today!! (id:27989)
Property Details
| MLS® Number | SK982342 |
| Property Type | Single Family |
| Neigbourhood | Midtown |
| Features | Treed |
| Structure | Deck |
Building
| Bathroom Total | 1 |
| Bedrooms Total | 2 |
| Appliances | Washer, Refrigerator, Dishwasher, Dryer, Stove |
| Basement Development | Partially Finished |
| Basement Type | Full (partially Finished) |
| Constructed Date | 1946 |
| Cooling Type | Central Air Conditioning |
| Heating Fuel | Natural Gas |
| Heating Type | Forced Air |
| Stories Total | 2 |
| Size Interior | 1008 Sqft |
| Type | House |
Parking
| None | |
| Gravel | |
| Parking Space(s) | 2 |
Land
| Acreage | No |
| Fence Type | Fence |
| Size Frontage | 66 Ft |
| Size Irregular | 9108.00 |
| Size Total | 9108 Sqft |
| Size Total Text | 9108 Sqft |
Rooms
| Level | Type | Length | Width | Dimensions |
|---|---|---|---|---|
| Second Level | Bedroom | 10'9 x 13'11 | ||
| Second Level | Bedroom | 11 ft | 12 ft | 11 ft x 12 ft |
| Basement | Den | 11 ft | 8 ft | 11 ft x 8 ft |
| Basement | Storage | 7 ft | 7 ft | 7 ft x 7 ft |
| Basement | Laundry Room | 9'6 x 10'5 | ||
| Basement | Utility Room | 10 ft | Measurements not available x 10 ft | |
| Basement | Other | 10'5 x 16'1 | ||
| Main Level | Kitchen | 9 ft | 9 ft x Measurements not available | |
| Main Level | Living Room | 10'6 x 20'4 | ||
| Main Level | Dining Room | 12 ft | 16 ft | 12 ft x 16 ft |
| Main Level | 4pc Bathroom | 10'1 x 10'5 | ||
| Main Level | Foyer | 6 ft | 3 ft | 6 ft x 3 ft |
https://www.realtor.ca/real-estate/27350860/537-7th-street-e-prince-albert-midtown
Interested?
Contact us for more information

Amanda Peterson
Salesperson
(306) 763-0001

