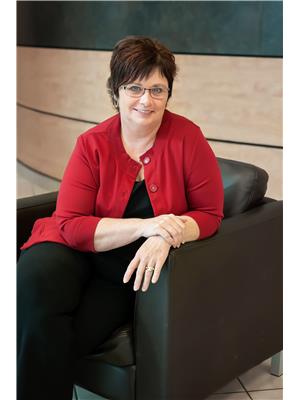4 Bedroom
2 Bathroom
1050 sqft
Bi-Level
Fireplace
Central Air Conditioning
Forced Air
Lawn
$199,900
New Price!! Welcome to this four-bedroom, two-bathroom home which is nestled in a fantastic family-friendly neighbourhood in Hudson Bay,SK. It's perfect as a starter home, family residence, or retirement retreat. The property features a fenced backyard and a detached, insulated garage equipped with a remote door opener for added convenience. Inside, you'll find a kitchen with ample cabinet space, and a separate dining area that opens onto a covered back deck—ideal for outdoor dining or relaxation. The downstairs recreation room boasts a natural gas fireplace, providing a cozy setting for entertaining, along with two additional bedrooms, a laundry room & utility room. Windows, shingles, and Both bathrooms have been updated with new tubs and surrounds, courtesy of Bath Fitter, ensuring modern comfort throughout. This home is move-in ready and offers everything you need for comfortable living! Call to set up your viewing. Quick possession! (id:27989)
Property Details
|
MLS® Number
|
SK984258 |
|
Property Type
|
Single Family |
|
Features
|
Treed, Rectangular |
|
Structure
|
Deck |
Building
|
Bathroom Total
|
2 |
|
Bedrooms Total
|
4 |
|
Appliances
|
Washer, Refrigerator, Dishwasher, Dryer, Microwave, Window Coverings, Stove |
|
Architectural Style
|
Bi-level |
|
Basement Development
|
Finished |
|
Basement Type
|
Full (finished) |
|
Constructed Date
|
1979 |
|
Cooling Type
|
Central Air Conditioning |
|
Fireplace Fuel
|
Gas |
|
Fireplace Present
|
Yes |
|
Fireplace Type
|
Conventional |
|
Heating Fuel
|
Natural Gas |
|
Heating Type
|
Forced Air |
|
Size Interior
|
1050 Sqft |
|
Type
|
House |
Parking
|
Detached Garage
|
|
|
Parking Space(s)
|
4 |
Land
|
Acreage
|
No |
|
Fence Type
|
Fence |
|
Landscape Features
|
Lawn |
|
Size Frontage
|
58 Ft |
|
Size Irregular
|
6397.60 |
|
Size Total
|
6397.6 Sqft |
|
Size Total Text
|
6397.6 Sqft |
Rooms
| Level |
Type |
Length |
Width |
Dimensions |
|
Basement |
Other |
25 ft |
13 ft |
25 ft x 13 ft |
|
Basement |
Laundry Room |
11 ft |
6 ft |
11 ft x 6 ft |
|
Basement |
Bedroom |
11 ft ,6 in |
11 ft |
11 ft ,6 in x 11 ft |
|
Basement |
Bedroom |
16 ft |
9 ft ,6 in |
16 ft x 9 ft ,6 in |
|
Basement |
3pc Bathroom |
11 ft |
5 ft |
11 ft x 5 ft |
|
Main Level |
Kitchen |
10 ft ,3 in |
12 ft ,5 in |
10 ft ,3 in x 12 ft ,5 in |
|
Main Level |
Dining Room |
9 ft ,5 in |
12 ft ,5 in |
9 ft ,5 in x 12 ft ,5 in |
|
Main Level |
Living Room |
13 ft ,5 in |
15 ft ,8 in |
13 ft ,5 in x 15 ft ,8 in |
|
Main Level |
4pc Bathroom |
5 ft |
11 ft ,2 in |
5 ft x 11 ft ,2 in |
|
Main Level |
Bedroom |
16 ft |
12 ft ,3 in |
16 ft x 12 ft ,3 in |
|
Main Level |
Bedroom |
11 ft ,9 in |
11 ft ,1 in |
11 ft ,9 in x 11 ft ,1 in |
https://www.realtor.ca/real-estate/27458044/532-simpson-crescent-hudson-bay


