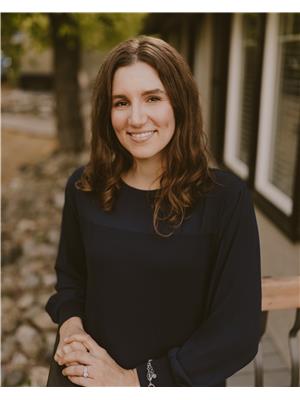5318 Dewdney Avenue Regina, Saskatchewan S4T 1C3
$209,900
Welcome to 5318 Dewdney Avenue! This charming house features 2 bedrooms (plus a den) and is located directly across from green space. As you enter you will notice the spacious living room and dining space. Bright light pours in through the front windows! The kitchen features plenty of cupboard and counter space and leads directly to the spacious yard. There are 2 good sized bedrooms and a 4 piece updated bathroom that complete the main floor. Downstairs you will find a spacious rec room with bar, a "den" that was previously used as a bedroom and a large storage/utility room. Outside you will find a deck, raised planter boxes, a patio and 2 parking spaces! Updates include : High Efficient furnace, Sewer line (under front yard to city connection), New Roller Gate Fence at the back of the yard and so much more . This home is just steps from the RCMP depot and heritage centre, great schools and parks! (id:27989)
Property Details
| MLS® Number | SK992547 |
| Property Type | Single Family |
| Neigbourhood | Rosemont |
| Features | Treed |
| Structure | Deck |
Building
| Bathroom Total | 1 |
| Bedrooms Total | 2 |
| Appliances | Washer, Refrigerator, Dryer, Alarm System, Window Coverings, Storage Shed, Stove |
| Architectural Style | Bungalow |
| Basement Development | Finished |
| Basement Type | Full (finished) |
| Constructed Date | 1945 |
| Cooling Type | Central Air Conditioning |
| Fire Protection | Alarm System |
| Heating Fuel | Natural Gas |
| Heating Type | Forced Air |
| Stories Total | 1 |
| Size Interior | 715 Sqft |
| Type | House |
Parking
| None | |
| Gravel | |
| Parking Space(s) | 2 |
Land
| Acreage | No |
| Fence Type | Fence |
| Landscape Features | Lawn, Garden Area |
| Size Irregular | 3369.00 |
| Size Total | 3369 Sqft |
| Size Total Text | 3369 Sqft |
Rooms
| Level | Type | Length | Width | Dimensions |
|---|---|---|---|---|
| Basement | Other | 10 ft ,2 in | 5 ft | 10 ft ,2 in x 5 ft |
| Basement | Den | 7 ft | 10 ft ,1 in | 7 ft x 10 ft ,1 in |
| Basement | Utility Room | 9 ft ,3 in | 18 ft ,6 in | 9 ft ,3 in x 18 ft ,6 in |
| Main Level | Kitchen | 11 ft ,9 in | 13 ft ,4 in | 11 ft ,9 in x 13 ft ,4 in |
| Main Level | Living Room | 12 ft | 18 ft ,9 in | 12 ft x 18 ft ,9 in |
| Main Level | Bedroom | 8 ft ,1 in | 10 ft ,3 in | 8 ft ,1 in x 10 ft ,3 in |
| Main Level | Bedroom | 12 ft | 9 ft ,5 in | 12 ft x 9 ft ,5 in |
| Main Level | 4pc Bathroom | 11 ft ,4 in | 5 ft ,8 in | 11 ft ,4 in x 5 ft ,8 in |
https://www.realtor.ca/real-estate/27786783/5318-dewdney-avenue-regina-rosemont
Interested?
Contact us for more information


