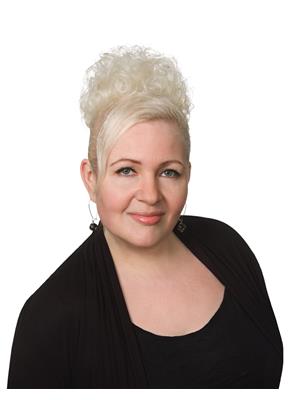6 Bedroom
2 Bathroom
1192 sqft
Bungalow
Central Air Conditioning
Forced Air
Lawn
$444,900
** SHOW HOME STYLE IN BELOVED HILLDALE ** DREAM KITCHEN ** GIANT 28 x 24 GARAGE ** Step inside to a fabulous open-concept living space designed for modern living and entertaining. The chef's custom kitchen features a designer look with black accents, stylish tile backsplash, quartz counters, stainless steel appliances, double stainless farm sink and the island you always wanted. Luxury vinyl plank flooring spans the entire main level, adding a touch of elegance and durability. Enjoy the natural light pouring through the large picture window that frames your friendly neighborhood perfectly. The good-sized dining space is ideal for hosting gatherings and family dinners. Most windows have been replaced and you will enjoy the lovely main bathroom with quartz counter, double sinks and designer finishes. The primary bedroom is a roomy oasis and there are 2 additional nice sized bedrooms. The lower level has a separate entrance and is perfect additional living space for extended family. The renovation is a little older on this level, but in good shape and the convenient bar & fridge would also be great for movie or game night parties. There are 3 additional bedrooms with a 3 piece bath, plus a separate laundry area with ample storage space (rooms currently used as bedrooms may meet egress measurements, but may not meet all current legal egress requirements). Outside, you'll find the giant 28 x 24 garage perfect for projects and extra toys, while still leaving plenty of yard space and extra parking. The private backyard is a blank canvas, ready for your creative ideas. You will be conveniently located near the university, top-rated schools, and south end amenities. This home is a true gem & ready to welcome its new owners. Don't miss the opportunity to make it yours! (id:27989)
Property Details
|
MLS® Number
|
SK990367 |
|
Property Type
|
Single Family |
|
Neigbourhood
|
Hillsdale |
|
Features
|
Treed, Irregular Lot Size |
|
Structure
|
Patio(s) |
Building
|
Bathroom Total
|
2 |
|
Bedrooms Total
|
6 |
|
Appliances
|
Washer, Refrigerator, Dishwasher, Dryer, Window Coverings, Garage Door Opener Remote(s), Hood Fan, Stove |
|
Architectural Style
|
Bungalow |
|
Basement Development
|
Finished |
|
Basement Type
|
Full (finished) |
|
Constructed Date
|
1959 |
|
Cooling Type
|
Central Air Conditioning |
|
Heating Fuel
|
Natural Gas |
|
Heating Type
|
Forced Air |
|
Stories Total
|
1 |
|
Size Interior
|
1192 Sqft |
|
Type
|
House |
Parking
|
Detached Garage
|
|
|
Parking Space(s)
|
5 |
Land
|
Acreage
|
No |
|
Fence Type
|
Fence |
|
Landscape Features
|
Lawn |
|
Size Irregular
|
6528.00 |
|
Size Total
|
6528 Sqft |
|
Size Total Text
|
6528 Sqft |
Rooms
| Level |
Type |
Length |
Width |
Dimensions |
|
Basement |
Bedroom |
|
|
10'8" x 12'4" |
|
Basement |
3pc Bathroom |
|
|
Measurements not available |
|
Basement |
Bedroom |
11 ft |
11 ft |
11 ft x 11 ft |
|
Basement |
Living Room |
|
16 ft |
Measurements not available x 16 ft |
|
Basement |
Bedroom |
|
11 ft |
Measurements not available x 11 ft |
|
Basement |
Laundry Room |
|
|
9'6" x 17'7" |
|
Main Level |
Living Room |
|
21 ft |
Measurements not available x 21 ft |
|
Main Level |
Primary Bedroom |
|
|
9'10" x 13'8" |
|
Main Level |
Kitchen |
10 ft |
|
10 ft x Measurements not available |
|
Main Level |
Bedroom |
10 ft |
|
10 ft x Measurements not available |
|
Main Level |
Dining Room |
|
|
7'7" x 10'7" |
|
Main Level |
Bedroom |
|
|
7'10" x 10'2" |
|
Main Level |
4pc Bathroom |
|
|
4"11 x 9'10" |
https://www.realtor.ca/real-estate/27725861/53-knowles-crescent-regina-hillsdale


