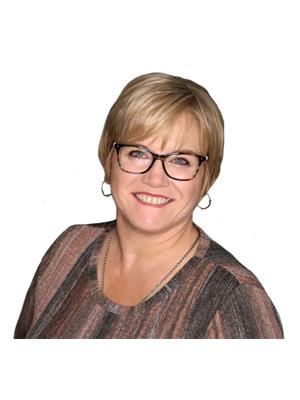5 Bedroom
4 Bathroom
1746 sqft
2 Level
Fireplace
Central Air Conditioning, Air Exchanger
Baseboard Heaters, Forced Air
$740,000
Custom-build completed in 2022, this stunning 2-storey home backs onto a serene greenspace with a playground, offering ideal family living. The main floor welcomes you with a spacious entrance, leading to a double attached, fully insulated, and heated garage. The open-concept design features a cozy living room with a natural gas fireplace, a bright dining area framed by large windows, and dream kitchen including eat up island with prep sink, quartz countertops, abundant cabinetry with soft-close doors, stainless steel appliances (all under extended warranty), and plenty of space for entertaining. A 2-piece guest bathroom completes this level. Upstairs, you’ll find a versatile bonus room perfect for a family space, a 4-piece bathroom, laundry, and two generous guest bedrooms. The luxurious primary bedroom offers a walk-in closet and 5-piece ensuite boasting double sinks, a soaker tub, and separate tiled shower. The fully developed basement has dual access, both from the main floor and private outdoor entrance, and features a legal 2-bedroom suite. Complete with a 4-piece bathroom, kitchen with stainless steel appliances, living area, laundry, and mechanical room, the suite is fully self-contained with separate meters and heating systems: electric water heater and baseboard heat for the basement, and a natural gas furnace and water heater upstairs. Both levels also feature there own laundry, air-to-air exchangers and rented water softeners. Front and backyard are open to landscape with your own personal touch. Deck piles in backyard already in place for future deck. The flexibility of a potential mortgage helper, or a perfect in-law suite is an added bonus. Ask about an assumable mortgage at 3.49% available upon approval. This home blends luxury and practicality, designed for modern family living. Don’t miss out on this fantastic opportunity, call your agent today to set up a showing. (id:27989)
Property Details
|
MLS® Number
|
SK983045 |
|
Property Type
|
Single Family |
|
Neigbourhood
|
Greens on Gardiner |
|
Features
|
Sump Pump |
Building
|
Bathroom Total
|
4 |
|
Bedrooms Total
|
5 |
|
Appliances
|
Washer, Refrigerator, Dishwasher, Dryer, Microwave, Garburator, Window Coverings, Garage Door Opener Remote(s), Hood Fan, Stove |
|
Architectural Style
|
2 Level |
|
Basement Development
|
Finished |
|
Basement Type
|
Full (finished) |
|
Constructed Date
|
2021 |
|
Cooling Type
|
Central Air Conditioning, Air Exchanger |
|
Fireplace Fuel
|
Gas |
|
Fireplace Present
|
Yes |
|
Fireplace Type
|
Conventional |
|
Heating Fuel
|
Electric, Natural Gas |
|
Heating Type
|
Baseboard Heaters, Forced Air |
|
Stories Total
|
2 |
|
Size Interior
|
1746 Sqft |
|
Type
|
House |
Parking
|
Attached Garage
|
|
|
Heated Garage
|
|
|
Parking Space(s)
|
4 |
Land
|
Acreage
|
No |
|
Fence Type
|
Partially Fenced |
|
Size Irregular
|
4504.00 |
|
Size Total
|
4504 Sqft |
|
Size Total Text
|
4504 Sqft |
Rooms
| Level |
Type |
Length |
Width |
Dimensions |
|
Second Level |
Bedroom |
9 ft ,1 in |
11 ft ,4 in |
9 ft ,1 in x 11 ft ,4 in |
|
Second Level |
4pc Bathroom |
|
|
x x x |
|
Second Level |
Bedroom |
13 ft ,1 in |
8 ft ,8 in |
13 ft ,1 in x 8 ft ,8 in |
|
Second Level |
Bonus Room |
9 ft |
12 ft ,8 in |
9 ft x 12 ft ,8 in |
|
Second Level |
Laundry Room |
|
|
x x x |
|
Second Level |
Primary Bedroom |
10 ft ,4 in |
16 ft ,8 in |
10 ft ,4 in x 16 ft ,8 in |
|
Second Level |
5pc Ensuite Bath |
|
|
x x x |
|
Basement |
Kitchen/dining Room |
16 ft ,3 in |
12 ft ,1 in |
16 ft ,3 in x 12 ft ,1 in |
|
Basement |
Bedroom |
8 ft ,6 in |
8 ft ,3 in |
8 ft ,6 in x 8 ft ,3 in |
|
Basement |
4pc Bathroom |
|
|
x x x |
|
Basement |
Bedroom |
10 ft |
8 ft ,9 in |
10 ft x 8 ft ,9 in |
|
Basement |
Laundry Room |
|
|
x x x |
|
Basement |
Utility Room |
|
|
x x x |
|
Main Level |
Foyer |
|
|
x x x |
|
Main Level |
Living Room |
12 ft |
13 ft ,4 in |
12 ft x 13 ft ,4 in |
|
Main Level |
Kitchen |
12 ft ,7 in |
12 ft ,7 in |
12 ft ,7 in x 12 ft ,7 in |
|
Main Level |
Dining Room |
7 ft ,8 in |
15 ft |
7 ft ,8 in x 15 ft |
|
Main Level |
2pc Bathroom |
|
|
x x x |
https://www.realtor.ca/real-estate/27388063/5217-e-green-crescent-regina-greens-on-gardiner


