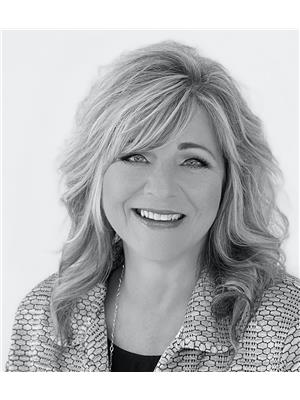1 Bedroom
1 Bathroom
1118 sqft
Bungalow
Fireplace
Window Air Conditioner
Forced Air
Waterfront
Lawn
$299,900
Welcome to 52 Lakeside Drive - A Fantastic Lakefront Home located within the Pike Lake Provincial Park. This four season waterfront bungalow was built in 2011 and features a spacious open concept floor plan with beautiful views of the lake. 1118 sq ft, a huge living room and dining room both with fireplaces, a garden door to the front deck, vaulted ceilings and an abundance of windows overlooking the lake. The kitchen has lots of white cabinets, a moveable island, corner pantry and appliances. A spacious master bedroom with a large closet and storage area. This wonderful property offers expansive deck and patio areas for peaceful outdoor living that are fully fenced for kids or pets including a guest house, an enclosed gazebo, fire pits, a shed, and pump house. Immerse yourself in the breathtaking views and surrounding nature or enjoy Pike Lake Provincial Park where you’ll have access to the beach, pool, hiking and biking trails, water sports, tennis and golf right at your fingertips. Lake life is only 20 minutes from the city. Don’t miss the opportunity to make this home your own slice of paradise! (id:27989)
Property Details
|
MLS® Number
|
SK967466 |
|
Property Type
|
Single Family |
|
Features
|
Treed |
|
Structure
|
Deck, Patio(s) |
|
Water Front Type
|
Waterfront |
Building
|
Bathroom Total
|
1 |
|
Bedrooms Total
|
1 |
|
Appliances
|
Refrigerator, Microwave, Window Coverings, Storage Shed, Stove |
|
Architectural Style
|
Bungalow |
|
Constructed Date
|
2011 |
|
Cooling Type
|
Window Air Conditioner |
|
Fireplace Fuel
|
Electric |
|
Fireplace Present
|
Yes |
|
Fireplace Type
|
Conventional |
|
Heating Fuel
|
Natural Gas |
|
Heating Type
|
Forced Air |
|
Stories Total
|
1 |
|
Size Interior
|
1118 Sqft |
|
Type
|
House |
Parking
Land
|
Acreage
|
No |
|
Fence Type
|
Fence |
|
Landscape Features
|
Lawn |
|
Size Frontage
|
67 Ft |
|
Size Irregular
|
6312.00 |
|
Size Total
|
6312 Sqft |
|
Size Total Text
|
6312 Sqft |
Rooms
| Level |
Type |
Length |
Width |
Dimensions |
|
Main Level |
Living Room |
19 ft ,5 in |
17 ft ,6 in |
19 ft ,5 in x 17 ft ,6 in |
|
Main Level |
Kitchen |
14 ft ,1 in |
10 ft ,4 in |
14 ft ,1 in x 10 ft ,4 in |
|
Main Level |
Dining Room |
11 ft ,8 in |
19 ft ,6 in |
11 ft ,8 in x 19 ft ,6 in |
|
Main Level |
Bedroom |
9 ft ,6 in |
17 ft |
9 ft ,6 in x 17 ft |
|
Main Level |
4pc Bathroom |
|
|
Measurements not available |
|
Main Level |
Storage |
7 ft |
6 ft ,7 in |
7 ft x 6 ft ,7 in |
https://www.realtor.ca/real-estate/26816311/52-lakeside-drive-pike-lake



