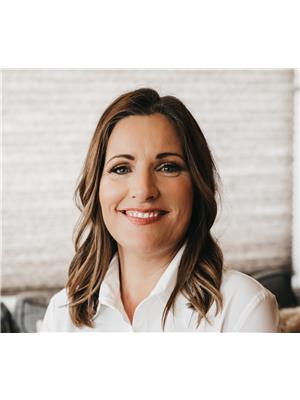5 Bedroom
3 Bathroom
1366 sqft
Bungalow
Central Air Conditioning
Forced Air
Lawn, Underground Sprinkler
$450,000
Welcome to 511 Palliser Drive, a charming 5-bedroom, 3-bathroom bungalow located in the highly sought-after Highland subdivision. This beautiful home features an open-concept kitchen, living room and dining area complete with a moveable island and stainless steel appliances. The dining area boasts a garden door that opens onto a deck, perfect for outdoor entertaining. The large, fully fenced backyard offers plenty of space and includes two extra garden sheds. The primary bedroom is a serene retreat with a 4-piece bathroom. Convenience is key with a main floor laundry room. The spacious rec room downstairs provides ample space for relaxation or entertainment, and there are also two large bedrooms in the basement along with a substantial storage room. This home features a 2-car attached heated garage, and the inviting front covered verandah is perfect for sitting out and meeting your new neighbors. Recent updates include a new concrete driveway and Tufdek on the back deck. Don't miss out on this exceptional home in a fantastic location! For more information or to book your tour, call today! (id:27989)
Property Details
|
MLS® Number
|
SK974777 |
|
Property Type
|
Single Family |
|
Neigbourhood
|
Highland |
|
Features
|
Treed, Rectangular, Double Width Or More Driveway |
|
Structure
|
Deck |
Building
|
Bathroom Total
|
3 |
|
Bedrooms Total
|
5 |
|
Appliances
|
Washer, Refrigerator, Dishwasher, Dryer, Microwave, Garburator, Window Coverings, Garage Door Opener Remote(s), Storage Shed, Stove |
|
Architectural Style
|
Bungalow |
|
Basement Development
|
Finished |
|
Basement Type
|
Full (finished) |
|
Constructed Date
|
1998 |
|
Cooling Type
|
Central Air Conditioning |
|
Heating Fuel
|
Natural Gas |
|
Heating Type
|
Forced Air |
|
Stories Total
|
1 |
|
Size Interior
|
1366 Sqft |
|
Type
|
House |
Parking
|
Attached Garage
|
|
|
Parking Pad
|
|
|
Heated Garage
|
|
|
Parking Space(s)
|
5 |
Land
|
Acreage
|
No |
|
Fence Type
|
Fence |
|
Landscape Features
|
Lawn, Underground Sprinkler |
|
Size Frontage
|
58 Ft ,6 In |
|
Size Irregular
|
7268.88 |
|
Size Total
|
7268.88 Sqft |
|
Size Total Text
|
7268.88 Sqft |
Rooms
| Level |
Type |
Length |
Width |
Dimensions |
|
Basement |
Other |
15 ft |
24 ft ,6 in |
15 ft x 24 ft ,6 in |
|
Basement |
Bedroom |
13 ft ,3 in |
13 ft ,10 in |
13 ft ,3 in x 13 ft ,10 in |
|
Basement |
Bedroom |
12 ft ,10 in |
10 ft ,8 in |
12 ft ,10 in x 10 ft ,8 in |
|
Basement |
3pc Bathroom |
|
|
Measurements not available |
|
Basement |
Storage |
13 ft ,1 in |
15 ft ,10 in |
13 ft ,1 in x 15 ft ,10 in |
|
Basement |
Utility Room |
7 ft |
5 ft |
7 ft x 5 ft |
|
Main Level |
Living Room |
14 ft ,6 in |
18 ft ,6 in |
14 ft ,6 in x 18 ft ,6 in |
|
Main Level |
Kitchen |
12 ft |
12 ft ,1 in |
12 ft x 12 ft ,1 in |
|
Main Level |
Dining Room |
9 ft ,11 in |
11 ft ,10 in |
9 ft ,11 in x 11 ft ,10 in |
|
Main Level |
Laundry Room |
5 ft |
7 ft ,6 in |
5 ft x 7 ft ,6 in |
|
Main Level |
Primary Bedroom |
10 ft ,8 in |
15 ft ,5 in |
10 ft ,8 in x 15 ft ,5 in |
|
Main Level |
4pc Ensuite Bath |
|
|
Measurements not available |
|
Main Level |
Storage |
4 ft ,7 in |
5 ft ,9 in |
4 ft ,7 in x 5 ft ,9 in |
|
Main Level |
4pc Bathroom |
|
|
Measurements not available |
|
Main Level |
Bedroom |
11 ft ,3 in |
11 ft ,5 in |
11 ft ,3 in x 11 ft ,5 in |
|
Main Level |
Bedroom |
10 ft ,9 in |
11 ft ,3 in |
10 ft ,9 in x 11 ft ,3 in |
https://www.realtor.ca/real-estate/27090162/511-palliser-drive-swift-current-highland


