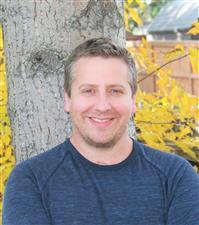2 Bedroom
1 Bathroom
1122 sqft
Forced Air
Lawn
$210,000
Charming one and a half story tucked behind a canopy of mature trees providing an amazing space for you to enjoy. This 75’x125’ property boasts a very private yard, tonnes of room for parking and RV storage, not to mention a 24’x26’ garage with 10-foot walls and natural gas line to side of garage. The home consists of a spacious entryway with stacked washer/dryer, and a modern kitchen with large apron sink. You will love the high ceilings and there are plenty windows providing great natural light. The basement is unfinished but has bathroom roughed in with new abs plumbing under the slab. For more information about this great property, contact your favourite Realtor. (id:27989)
Property Details
|
MLS® Number
|
SK975067 |
|
Property Type
|
Single Family |
|
Features
|
Treed, Rectangular, Double Width Or More Driveway, Sump Pump |
|
Structure
|
Deck |
Building
|
Bathroom Total
|
1 |
|
Bedrooms Total
|
2 |
|
Appliances
|
Washer, Refrigerator, Dishwasher, Dryer, Garage Door Opener Remote(s), Storage Shed, Stove |
|
Basement Development
|
Unfinished |
|
Basement Type
|
Full (unfinished) |
|
Constructed Date
|
1949 |
|
Heating Fuel
|
Natural Gas |
|
Heating Type
|
Forced Air |
|
Stories Total
|
2 |
|
Size Interior
|
1122 Sqft |
|
Type
|
House |
Parking
|
Detached Garage
|
|
|
R V
|
|
|
Gravel
|
|
|
Parking Space(s)
|
6 |
Land
|
Acreage
|
No |
|
Fence Type
|
Fence |
|
Landscape Features
|
Lawn |
|
Size Frontage
|
74 Ft ,9 In |
|
Size Irregular
|
0.21 |
|
Size Total
|
0.21 Ac |
|
Size Total Text
|
0.21 Ac |
Rooms
| Level |
Type |
Length |
Width |
Dimensions |
|
Second Level |
Bedroom |
25 ft ,4 in |
12 ft ,8 in |
25 ft ,4 in x 12 ft ,8 in |
|
Basement |
Other |
26 ft |
24 ft |
26 ft x 24 ft |
|
Main Level |
Other |
10 ft ,1 in |
7 ft ,6 in |
10 ft ,1 in x 7 ft ,6 in |
|
Main Level |
Dining Room |
7 ft ,4 in |
7 ft ,3 in |
7 ft ,4 in x 7 ft ,3 in |
|
Main Level |
Kitchen |
14 ft ,4 in |
11 ft ,5 in |
14 ft ,4 in x 11 ft ,5 in |
|
Main Level |
Living Room |
13 ft ,4 in |
13 ft ,3 in |
13 ft ,4 in x 13 ft ,3 in |
|
Main Level |
Bedroom |
10 ft ,4 in |
9 ft ,4 in |
10 ft ,4 in x 9 ft ,4 in |
|
Main Level |
3pc Bathroom |
8 ft ,3 in |
5 ft ,7 in |
8 ft ,3 in x 5 ft ,7 in |
https://www.realtor.ca/real-estate/27103488/507-1st-street-e-meadow-lake



