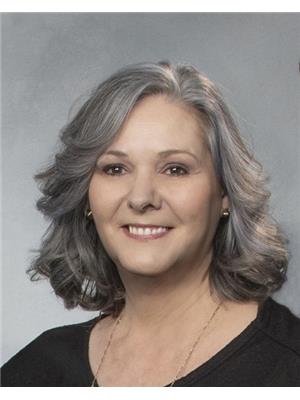503 Pichler Way Saskatoon, Saskatchewan S7V 0A7
$729,900
Check out the street appeal on this beautiful Rosewood Home! Seldom do you find a newer house that has been as nicely finished and is in as excellent of condition( inside and out)! This Rosewood corner lot house with a legal 2 bedroom suite is close to the elementary schools (Colette Bourgonie Public elementary & St. Therese of Lisieux Catholic School.) 503 Pichler way is beautiful modified bilevel has 3 spacious bedrooms , the primary bedroom is very spacious with a sitting area & has a large walk in closet &a 5 piece ensuite. The great room style kitchen, dining area & living room has patio door to the balcony & an electric fireplace feature wall with the Tv above it. There is ample kitchen cabinets with an eating bar island , quartz counter tops, stainless steel appliances, and a corner walk in pantry. You will love the spacious feel that his home offers with an abundance of natural light flowing in. The blinds that are top down bottom up cellular shades enhance this light flow. The legal suite is a 2 bedroom, has nice sized windows , eating bar and is currently vacant but was previously rented for $1500/month . This home provides a triple garage divided into a double that is heated for the main for & a single that could be used for the tenant or allocated for storage for the main home. There is also storage under the stairs for the main floor. The yard is beautifully landscaped with low maintenance features such as pathways, curbing, garden boxes and large Aspen Poplars to offer privacy.There is a sub deck under the balcony for storage of the yard tools as well as the Shed. The front has a triple driveway & beautiful the landscaping is adorned with large hydrangeas .Between the triple garage & driveway there is off street parking for 6 .This is an excellent opportunity to own a modern, low maintenance home in Rosewood that is in perfect condition with an excellent mortgage helper! Call your favourite Saskatoon agent today to arrange a viewing! (id:27989)
Property Details
| MLS® Number | SK982447 |
| Property Type | Single Family |
| Neigbourhood | Rosewood |
| Features | Treed, Corner Site, Other, Sump Pump |
| Structure | Deck, Patio(s) |
Building
| Bathroom Total | 3 |
| Bedrooms Total | 5 |
| Appliances | Washer, Refrigerator, Dishwasher, Dryer, Microwave, Alarm System, Garburator, Humidifier, Window Coverings, Garage Door Opener Remote(s), Central Vacuum, Stove |
| Architectural Style | Bi-level |
| Basement Development | Finished |
| Basement Type | Full (finished) |
| Constructed Date | 2018 |
| Cooling Type | Central Air Conditioning |
| Fire Protection | Alarm System |
| Fireplace Fuel | Electric |
| Fireplace Present | Yes |
| Fireplace Type | Conventional |
| Heating Fuel | Electric, Natural Gas |
| Heating Type | Baseboard Heaters, Forced Air |
| Size Interior | 1512 Sqft |
| Type | House |
Parking
| Attached Garage | |
| Heated Garage | |
| Parking Space(s) | 4 |
Land
| Acreage | No |
| Fence Type | Fence |
| Landscape Features | Lawn, Underground Sprinkler, Garden Area |
| Size Frontage | 52 Ft ,7 In |
| Size Irregular | 52.7x114.15 |
| Size Total Text | 52.7x114.15 |
Rooms
| Level | Type | Length | Width | Dimensions |
|---|---|---|---|---|
| Second Level | Primary Bedroom | 11 ft ,6 in | 20 ft | 11 ft ,6 in x 20 ft |
| Second Level | Other | 6 ft ,6 in | 10 ft | 6 ft ,6 in x 10 ft |
| Second Level | 5pc Bathroom | Measurements not available | ||
| Basement | Living Room | 20 ft | 13 ft ,6 in | 20 ft x 13 ft ,6 in |
| Basement | Kitchen | 8 ft ,9 in | 11 ft | 8 ft ,9 in x 11 ft |
| Basement | Dining Room | 8 ft ,7 in | 5 ft | 8 ft ,7 in x 5 ft |
| Basement | Bedroom | 12 ft | 9 ft | 12 ft x 9 ft |
| Basement | Bedroom | 10 ft ,10 in | 12 ft ,2 in | 10 ft ,10 in x 12 ft ,2 in |
| Basement | 4pc Bathroom | Measurements not available | ||
| Basement | Laundry Room | Measurements not available | ||
| Main Level | Foyer | 6 ft | 6 ft | 6 ft x 6 ft |
| Main Level | Living Room | 11 ft ,8 in | 14 ft ,6 in | 11 ft ,8 in x 14 ft ,6 in |
| Main Level | Dining Room | 11 ft ,1 in | 14 ft | 11 ft ,1 in x 14 ft |
| Main Level | Kitchen | 7 ft ,6 in | 14 ft ,9 in | 7 ft ,6 in x 14 ft ,9 in |
| Main Level | Bedroom | 10 ft | 10 ft ,10 in | 10 ft x 10 ft ,10 in |
| Main Level | 4pc Bathroom | Measurements not available | ||
| Main Level | Bedroom | 10 ft | 10 ft ,6 in | 10 ft x 10 ft ,6 in |
https://www.realtor.ca/real-estate/27364203/503-pichler-way-saskatoon-rosewood
Interested?
Contact us for more information


Jenafor Alm
Salesperson
https://www.saskatoonrealestatetheateam.com/
https://www.linkedin.com/in/jenaforalm/?originalSubdomain=ca

