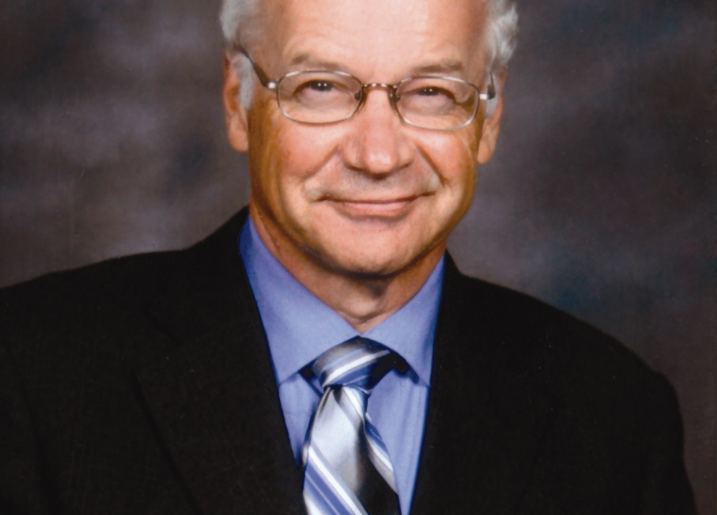502 Copland Crescent Saskatoon, Saskatchewan S7H 2Z5
4 Bedroom
2 Bathroom
1232 sqft
Bungalow
Forced Air
Lawn
$479,900
A unique floor plan with a large foyer and a living room overlooking the rear yard. the galley style kitchen has a new stove top for the built in range. All bedrooms are large. Attached garage has a new concrete floor. Basement has been redeveloped with a large family room, extra bedroom plus bathroom, laundry room, and workshop. Too many upgrades so there's a spreadsheet in the Supplements. A good location between the Grosvenor Shopping Center and the U of S campus. Please don't hesitate! See it today! (id:27989)
Property Details
| MLS® Number | SK986794 |
| Property Type | Single Family |
| Neigbourhood | Grosvenor Park |
| Features | Corner Site, Rectangular |
| Structure | Deck |
Building
| Bathroom Total | 2 |
| Bedrooms Total | 4 |
| Appliances | Refrigerator, Garage Door Opener Remote(s), Stove |
| Architectural Style | Bungalow |
| Basement Development | Finished |
| Basement Type | Full (finished) |
| Constructed Date | 1955 |
| Heating Fuel | Natural Gas |
| Heating Type | Forced Air |
| Stories Total | 1 |
| Size Interior | 1232 Sqft |
| Type | House |
Parking
| Attached Garage | |
| Parking Space(s) | 2 |
Land
| Acreage | No |
| Fence Type | Fence |
| Landscape Features | Lawn |
| Size Frontage | 58 Ft |
| Size Irregular | 7544.00 |
| Size Total | 7544 Sqft |
| Size Total Text | 7544 Sqft |
Rooms
| Level | Type | Length | Width | Dimensions |
|---|---|---|---|---|
| Basement | Other | 26'9 x 14' | ||
| Basement | Bedroom | 14' x 14' | ||
| Basement | Workshop | 10'6 x 10'6 | ||
| Basement | 3pc Bathroom | Measurements not available | ||
| Main Level | Living Room | 20'8 x 15'5 | ||
| Main Level | Kitchen | 9'6 x 7'2 | ||
| Main Level | Dining Room | 11'6 x 7'2 | ||
| Main Level | Primary Bedroom | 12' x 11'6 | ||
| Main Level | Bedroom | 12' x 11'3 | ||
| Main Level | Bedroom | 13'6 x 10' | ||
| Main Level | 4pc Bathroom | Measurements not available |
https://www.realtor.ca/real-estate/27577922/502-copland-crescent-saskatoon-grosvenor-park
Interested?
Contact us for more information


Earl Cooper
Salesperson

