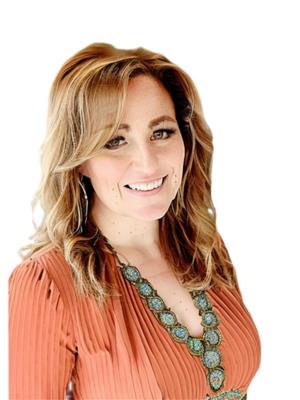4 Bedroom
4 Bathroom
1858 sqft
2 Level
Forced Air
Lawn, Garden Area
$259,900
Welcome to 5002 Post Place, Located on a completely paved quite cul de sac in the friendly and welcoming community of Macklin SK. This property Offers you a 1858 sq ft, 4 Bedroom, 4 bath, 1981 2 storey split in a sought-after location close to the school. Main floor greets you with a large foyer leading to your Formal living room, with upper level access, kitchen and dining space with direct patio access to your deck as well as sunken living room, 2 piece bathroom, den/5th bedroom, direct access to your double attached garage off your side porch, and lower level access. Your 2nd level offers you 3 bedrooms, a 3 piece bath, and a 3 piece ensuite to complete. While your fully finished lower level offers a generous sized rec/great room with wet bar, 4th bedroom, 3-piece bathroom, utility, laundry, and cold storage room. Outdoor space offers you a good size yard with mature trees, lower level patio, some perennials, a garden plot, raspberry bushes, double attached garage and 2 sheds, as well as your own private sidewalk access to church and school. Updates, added features and mentions: Freshly stained garage doors, gabble ends, and window trim on east side, new deck rail in 2020, replaced weather stripping on patio door, freshly painted main entry, bathroom and hallway in basement, Both Kitchen aid Built in Countertop & GE built in oven newly replaced in 2020, new kitchen sink faucet, water heater replaced in 2016/2017, washer & dryer set new in 2023, Bedroom windows on 2nd level new within last 10 years, Central vac connected, all appliances included with the exception of the 2 freezers. 22' x 25" attached garage with direct entry. (id:27989)
Property Details
|
MLS® Number
|
SK973634 |
|
Property Type
|
Single Family |
|
Features
|
Treed, Irregular Lot Size, Double Width Or More Driveway, Paved Driveway |
|
Structure
|
Deck, Patio(s) |
Building
|
Bathroom Total
|
4 |
|
Bedrooms Total
|
4 |
|
Appliances
|
Washer, Refrigerator, Dishwasher, Dryer, Garburator, Oven - Built-in, Window Coverings, Garage Door Opener Remote(s), Storage Shed, Stove |
|
Architectural Style
|
2 Level |
|
Basement Development
|
Finished |
|
Basement Type
|
Full (finished) |
|
Constructed Date
|
1981 |
|
Heating Fuel
|
Natural Gas |
|
Heating Type
|
Forced Air |
|
Stories Total
|
2 |
|
Size Interior
|
1858 Sqft |
|
Type
|
House |
Parking
|
Attached Garage
|
|
|
Parking Space(s)
|
4 |
Land
|
Acreage
|
No |
|
Landscape Features
|
Lawn, Garden Area |
|
Size Irregular
|
0.28 |
|
Size Total
|
0.28 Ac |
|
Size Total Text
|
0.28 Ac |
Rooms
| Level |
Type |
Length |
Width |
Dimensions |
|
Second Level |
Bedroom |
9 ft ,3 in |
7 ft ,3 in |
9 ft ,3 in x 7 ft ,3 in |
|
Second Level |
Bedroom |
11 ft ,3 in |
9 ft ,3 in |
11 ft ,3 in x 9 ft ,3 in |
|
Second Level |
Primary Bedroom |
11 ft ,3 in |
9 ft ,8 in |
11 ft ,3 in x 9 ft ,8 in |
|
Second Level |
3pc Ensuite Bath |
5 ft |
9 ft ,10 in |
5 ft x 9 ft ,10 in |
|
Second Level |
3pc Bathroom |
8 ft ,4 in |
6 ft ,8 in |
8 ft ,4 in x 6 ft ,8 in |
|
Basement |
Other |
24 ft ,3 in |
17 ft ,9 in |
24 ft ,3 in x 17 ft ,9 in |
|
Basement |
3pc Bathroom |
8 ft ,4 in |
6 ft ,8 in |
8 ft ,4 in x 6 ft ,8 in |
|
Basement |
Bedroom |
6 ft ,4 in |
13 ft |
6 ft ,4 in x 13 ft |
|
Basement |
Laundry Room |
13 ft |
11 ft ,7 in |
13 ft x 11 ft ,7 in |
|
Basement |
Storage |
11 ft ,7 in |
5 ft ,8 in |
11 ft ,7 in x 5 ft ,8 in |
|
Main Level |
Office |
11 ft ,9 in |
9 ft |
11 ft ,9 in x 9 ft |
|
Main Level |
Foyer |
6 ft |
9 ft |
6 ft x 9 ft |
|
Main Level |
2pc Bathroom |
6 ft |
5 ft ,9 in |
6 ft x 5 ft ,9 in |
|
Main Level |
Den |
11 ft |
16 ft ,8 in |
11 ft x 16 ft ,8 in |
|
Main Level |
Dining Room |
11 ft |
7 ft ,10 in |
11 ft x 7 ft ,10 in |
|
Main Level |
Kitchen |
6 ft |
5 ft ,6 in |
6 ft x 5 ft ,6 in |
|
Main Level |
Other |
13 ft ,10 in |
8 ft ,10 in |
13 ft ,10 in x 8 ft ,10 in |
|
Main Level |
Living Room |
16 ft ,10 in |
14 ft ,10 in |
16 ft ,10 in x 14 ft ,10 in |
|
Main Level |
Enclosed Porch |
9 ft |
5 ft ,8 in |
9 ft x 5 ft ,8 in |
https://www.realtor.ca/real-estate/27049582/5002-post-place-macklin


