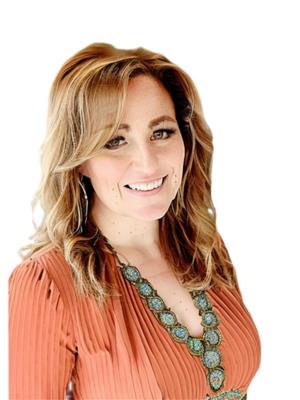5 Bedroom
3 Bathroom
1340 sqft
Bungalow
Fireplace
Central Air Conditioning
Forced Air, In Floor Heating
Lawn, Underground Sprinkler, Garden Area
$348,000
"Luxurious 5-Bedroom Home with Modern Amenities and Stunning Outdoor Space" This 1,340 sq ft property boasts 5 bedrooms and 3 baths, including a master bedroom with a 3-piece ensuite. Highlights include custom blinds with heat shields, skylights, some hardwood flooring, in-floor heating in the garage and basement, and both interior and exterior pot lighting accents. The fully landscaped yard features a paved stone driveway, paving stone walkways, continuous curb landscaping, a garden, a firepit, and underground sprinklers. The composite deck with metal rail and metal fencing complements the double attached and detached garages. Additional features include gravel RV parking, gas BBQ hookup, central air, central vacuum, a wood fireplace with marble and maple accents, juccuzzi deep soaker tub in main bathroom, custom kitchen cabinets with a pantry and island. The dining room provides direct access to the deck, enhancing this home's appeal. (id:27989)
Property Details
|
MLS® Number
|
SK978335 |
|
Property Type
|
Single Family |
|
Features
|
Treed, Irregular Lot Size, Double Width Or More Driveway, Sump Pump |
|
Structure
|
Deck, Patio(s) |
Building
|
Bathroom Total
|
3 |
|
Bedrooms Total
|
5 |
|
Appliances
|
Washer, Refrigerator, Dishwasher, Dryer, Garburator, Oven - Built-in, Window Coverings, Garage Door Opener Remote(s), Storage Shed, Stove |
|
Architectural Style
|
Bungalow |
|
Basement Development
|
Finished |
|
Basement Type
|
Full (finished) |
|
Constructed Date
|
1997 |
|
Cooling Type
|
Central Air Conditioning |
|
Fireplace Fuel
|
Wood |
|
Fireplace Present
|
Yes |
|
Fireplace Type
|
Conventional |
|
Heating Fuel
|
Natural Gas |
|
Heating Type
|
Forced Air, In Floor Heating |
|
Stories Total
|
1 |
|
Size Interior
|
1340 Sqft |
|
Type
|
House |
Parking
|
Attached Garage
|
|
|
Detached Garage
|
|
|
Parking Pad
|
|
|
R V
|
|
|
Gravel
|
|
|
Interlocked
|
|
|
Heated Garage
|
|
|
Parking Space(s)
|
6 |
Land
|
Acreage
|
No |
|
Landscape Features
|
Lawn, Underground Sprinkler, Garden Area |
|
Size Irregular
|
0.28 |
|
Size Total
|
0.28 Ac |
|
Size Total Text
|
0.28 Ac |
Rooms
| Level |
Type |
Length |
Width |
Dimensions |
|
Basement |
Utility Room |
17 ft |
7 ft |
17 ft x 7 ft |
|
Basement |
Family Room |
19 ft |
14 ft ,5 in |
19 ft x 14 ft ,5 in |
|
Basement |
Games Room |
14 ft ,3 in |
16 ft |
14 ft ,3 in x 16 ft |
|
Basement |
Storage |
9 ft ,3 in |
14 ft ,8 in |
9 ft ,3 in x 14 ft ,8 in |
|
Basement |
3pc Bathroom |
5 ft ,6 in |
10 ft |
5 ft ,6 in x 10 ft |
|
Basement |
Bedroom |
13 ft ,5 in |
10 ft ,11 in |
13 ft ,5 in x 10 ft ,11 in |
|
Basement |
Bedroom |
7 ft |
12 ft ,7 in |
7 ft x 12 ft ,7 in |
|
Main Level |
Foyer |
6 ft ,11 in |
5 ft ,10 in |
6 ft ,11 in x 5 ft ,10 in |
|
Main Level |
Living Room |
17 ft |
13 ft ,11 in |
17 ft x 13 ft ,11 in |
|
Main Level |
Kitchen |
11 ft ,8 in |
10 ft ,10 in |
11 ft ,8 in x 10 ft ,10 in |
|
Main Level |
Dining Room |
13 ft ,10 in |
10 ft ,10 in |
13 ft ,10 in x 10 ft ,10 in |
|
Main Level |
Bedroom |
12 ft |
10 ft |
12 ft x 10 ft |
|
Main Level |
Bedroom |
13 ft ,10 in |
12 ft |
13 ft ,10 in x 12 ft |
|
Main Level |
Bedroom |
13 ft ,10 in |
12 ft |
13 ft ,10 in x 12 ft |
|
Main Level |
4pc Bathroom |
8 ft |
7 ft ,3 in |
8 ft x 7 ft ,3 in |
|
Main Level |
3pc Ensuite Bath |
7 ft |
6 ft ,7 in |
7 ft x 6 ft ,7 in |
https://www.realtor.ca/real-estate/27250554/5002-mirror-drive-macklin


