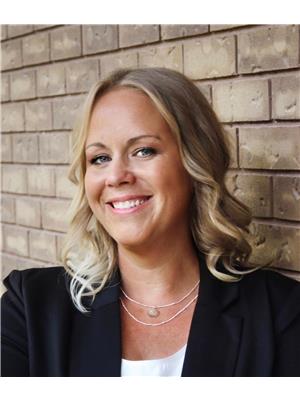50 Mulberry Road Sunset Estates, Saskatchewan S7B 0A4
$164,900
Welcome to 50 Mulberry Drive in Sunset Estates! This 1520sqft mobile home offers an open and inviting floor plan with its spacious living room which flows seamlessly into the dining room and huge kitchen, complete with abundant counter space, cabinets, and a handy prep island. The home features four bedrooms, including a large primary bedroom with a 4-piece ensuite bathroom. A second 4-piece bathroom is conveniently located near the other three bedrooms on the other side of the home offering lots of privacy for the home owner. Laundry is a breeze with a dedicated space in the mudroom just off the kitchen. Enjoy the outdoors on your expansive 50x100 lot, perfect for kids and pets to play. Sunset Estates is a friendly community with a convenience store, gas bar, community hall, fire hall, and park. Located just a 10-minute commute east of Saskatoon with school bus service to Clavet School. Don't miss this opportunity to make this house your home! (id:27989)
Property Details
| MLS® Number | SK988128 |
| Property Type | Single Family |
| Features | Treed, Rectangular |
Building
| Bathroom Total | 2 |
| Bedrooms Total | 4 |
| Appliances | Washer, Refrigerator, Satellite Dish, Dishwasher, Dryer, Hood Fan, Storage Shed, Stove |
| Architectural Style | Mobile Home |
| Constructed Date | 2008 |
| Cooling Type | Window Air Conditioner |
| Heating Fuel | Natural Gas |
| Heating Type | Forced Air |
| Size Interior | 1520 Sqft |
| Type | Mobile Home |
Parking
| None | |
| Gravel | |
| Parking Space(s) | 2 |
Land
| Acreage | No |
| Fence Type | Partially Fenced |
| Landscape Features | Lawn |
| Size Frontage | 50 Ft |
| Size Irregular | 5000.00 |
| Size Total | 5000 Sqft |
| Size Total Text | 5000 Sqft |
Rooms
| Level | Type | Length | Width | Dimensions |
|---|---|---|---|---|
| Main Level | Living Room | 15'11" x 18'08" | ||
| Main Level | Kitchen | 10'11" x 10'06" | ||
| Main Level | Dining Room | 10'06" x 19'07" | ||
| Main Level | Other | 8'06" x 7'09" | ||
| Main Level | Primary Bedroom | 13'02" x 15'05" | ||
| Main Level | 4pc Ensuite Bath | 10'05" x 5' | ||
| Main Level | Bedroom | 8'04" x 9'09" | ||
| Main Level | Bedroom | 13'10" x 8'04" | ||
| Main Level | Bedroom | 9'04" x 10'01" | ||
| Main Level | 4pc Bathroom | 6'08" x 8'08" |
https://www.realtor.ca/real-estate/27647615/50-mulberry-road-sunset-estates
Interested?
Contact us for more information

Crystal Mcmullen
Salesperson
(306) 241-1423

