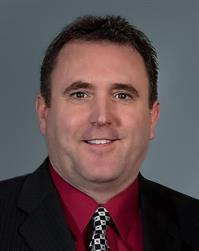3 Bedroom
2 Bathroom
1404 sqft
Mobile Home
Central Air Conditioning
Forced Air
Lawn
$247,500
Are you ready for some Rest and Relaxation with a View to Die for? This Immaculate 1404 sq ft Home that you can live in all year long has an amazing view of the Lake, Marina, Golf Coarse and campgrounds right from your living room window! The Home has a large kitchen and dining room that opens onto the living room which makes it perfect for entertaining. The large master bedroom has a 4 piece ensuite. 2 more good sized bedrooms and another 3 piece bath. Updates in the past 7 years include: EE furnace, both bathrooms completely renovated, new concrete floor poured in the heated garage. A new metal roof will be installed on the home in 2025. Lots of room to park your boat and camper. Watch sunsets over the water from your large front deck. Don't put your Dreams on hold- Call today for a viewing. (id:27989)
Property Details
|
MLS® Number
|
SK985827 |
|
Property Type
|
Single Family |
|
Features
|
Treed, Rectangular, Recreational |
|
Structure
|
Deck |
Building
|
Bathroom Total
|
2 |
|
Bedrooms Total
|
3 |
|
Appliances
|
Refrigerator, Window Coverings, Stove |
|
Architectural Style
|
Mobile Home |
|
Basement Development
|
Not Applicable |
|
Basement Type
|
Crawl Space (not Applicable) |
|
Construction Style Other
|
Modular |
|
Cooling Type
|
Central Air Conditioning |
|
Heating Fuel
|
Propane |
|
Heating Type
|
Forced Air |
|
Size Interior
|
1404 Sqft |
|
Type
|
Mobile Home |
Parking
|
Detached Garage
|
|
|
Heated Garage
|
|
|
Parking Space(s)
|
4 |
Land
|
Acreage
|
No |
|
Fence Type
|
Partially Fenced |
|
Landscape Features
|
Lawn |
|
Size Frontage
|
65 Ft |
|
Size Irregular
|
6890.00 |
|
Size Total
|
6890 Sqft |
|
Size Total Text
|
6890 Sqft |
Rooms
| Level |
Type |
Length |
Width |
Dimensions |
|
Main Level |
Kitchen |
13 ft |
|
13 ft x Measurements not available |
|
Main Level |
Dining Room |
18 ft |
13 ft |
18 ft x 13 ft |
|
Main Level |
Living Room |
19 ft |
13 ft |
19 ft x 13 ft |
|
Main Level |
Bedroom |
13 ft |
|
13 ft x Measurements not available |
|
Main Level |
Bedroom |
|
|
11'7 x 9'3 |
|
Main Level |
Bedroom |
|
|
11'7 x 9'3 |
|
Main Level |
4pc Ensuite Bath |
|
5 ft |
Measurements not available x 5 ft |
|
Main Level |
3pc Bathroom |
|
5 ft |
Measurements not available x 5 ft |
|
Main Level |
Other |
13 ft |
|
13 ft x Measurements not available |
https://www.realtor.ca/real-estate/27529878/5-harbour-view-drive-cymri-rm-no-36


