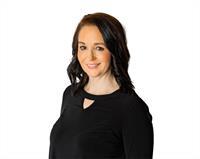2 Bedroom
1 Bathroom
840 sqft
Mobile Home
Wall Unit
Forced Air
Lawn
$69,900
Are you in search of an affordable place to call home? Look no further! This well-maintained 2-bedroom, 1-bathroom mobile home might be the perfect fit for you. With an open concept living room and kitchen that boasts natural light, neutral colors, and easy-to-care-for laminate flooring, this home offers comfort and style. The kitchen provides ample counter space and storage, while the spacious living room is ideal for hosting gatherings. Step out onto the large porch for additional storage space. The master bedroom features a walk-in closet with organizers, and the cozy second bedroom can serve as a spare room, nursery, or home office. The bathroom has had a complete renovation featuring new flooring, sink, toilet and vanity. Outside, you'll find a beautifully spacious yard with two decks, fire pit for outdoor enjoyment and is fully fenced. Recent updates include new countertops, painted cupboards, a new wall-mounted A/C unit, fridge, stove, windows, and flooring. Pride in ownership and maintenance is truly evident. Buyers have option to get traditional financing or assume mortgage at 1.7% until October 2025. Make this charming home yours today by calling to schedule a viewing! (id:27989)
Property Details
|
MLS® Number
|
SK963490 |
|
Property Type
|
Single Family |
|
Features
|
Treed, Rectangular |
|
Structure
|
Deck |
Building
|
Bathroom Total
|
1 |
|
Bedrooms Total
|
2 |
|
Appliances
|
Washer, Refrigerator, Dryer, Microwave, Window Coverings, Hood Fan, Storage Shed, Stove |
|
Architectural Style
|
Mobile Home |
|
Constructed Date
|
1975 |
|
Cooling Type
|
Wall Unit |
|
Heating Fuel
|
Natural Gas |
|
Heating Type
|
Forced Air |
|
Size Interior
|
840 Sqft |
|
Type
|
Mobile Home |
Parking
|
None
|
|
|
Gravel
|
|
|
Parking Space(s)
|
2 |
Land
|
Acreage
|
No |
|
Fence Type
|
Fence |
|
Landscape Features
|
Lawn |
|
Size Frontage
|
40 Ft |
|
Size Irregular
|
4400.00 |
|
Size Total
|
4400 Sqft |
|
Size Total Text
|
4400 Sqft |
Rooms
| Level |
Type |
Length |
Width |
Dimensions |
|
Main Level |
Enclosed Porch |
14 ft ,4 in |
9 ft ,11 in |
14 ft ,4 in x 9 ft ,11 in |
|
Main Level |
Kitchen/dining Room |
12 ft |
13 ft ,5 in |
12 ft x 13 ft ,5 in |
|
Main Level |
Living Room |
18 ft ,6 in |
13 ft ,5 in |
18 ft ,6 in x 13 ft ,5 in |
|
Main Level |
4pc Bathroom |
4 ft ,10 in |
7 ft |
4 ft ,10 in x 7 ft |
|
Main Level |
Bedroom |
8 ft |
6 ft ,11 in |
8 ft x 6 ft ,11 in |
|
Main Level |
Primary Bedroom |
10 ft ,4 in |
13 ft ,5 in |
10 ft ,4 in x 13 ft ,5 in |
https://www.realtor.ca/real-estate/26686831/486-32nd-street-battleford



