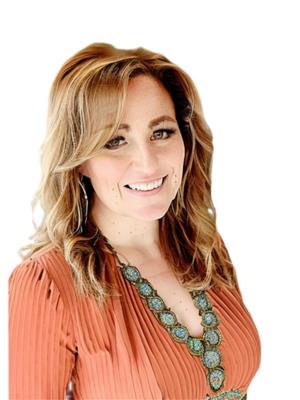4 Bedroom
2 Bathroom
936 sqft
Bungalow
Central Air Conditioning
Forced Air
Lawn, Garden Area
$147,900
Everything you need in a home! Location, affordability, and functionality! This home has it all! 936 sq ft Bungalow built in 1963 and located on a corner lot with great curb appeal. Main floor features: 2 bedrooms, a 4 piece bath, living room, dinning/kitchen as well as spacious rear entry with main floor laundry, plenty of cabinets, cupboards and closets for storage. Basement features: 2 bedrooms, 3 piece bathroom, rec room and large utility/storage room. This property features an oversized lot that is beautifully landscaped with trees, shrubs, flower beds, lawn front and back with underground sprinklers, RV parking, fenced in backyard, as well as a garden plot and storage shed. Single attached garage w/auto door opener. Recent updates to include new Shingles in 2020, bathroom vanity in basement, kitchen countertops, backsplash, sink and faucet. Updated energy efficient furnace, water heater and central air installed in June 2019, new bathroom vanity in basement bathroom fall 2024. This property is priced to move! (id:27989)
Property Details
|
MLS® Number
|
SK955692 |
|
Property Type
|
Single Family |
|
Features
|
Treed, Corner Site, Rectangular, Wheelchair Access, Sump Pump |
|
Structure
|
Patio(s) |
Building
|
Bathroom Total
|
2 |
|
Bedrooms Total
|
4 |
|
Appliances
|
Washer, Refrigerator, Dishwasher, Dryer, Storage Shed, Stove |
|
Architectural Style
|
Bungalow |
|
Basement Development
|
Finished |
|
Basement Type
|
Full (finished) |
|
Constructed Date
|
1963 |
|
Cooling Type
|
Central Air Conditioning |
|
Heating Fuel
|
Natural Gas |
|
Heating Type
|
Forced Air |
|
Stories Total
|
1 |
|
Size Interior
|
936 Sqft |
|
Type
|
House |
Parking
|
Attached Garage
|
|
|
Gravel
|
|
|
Parking Space(s)
|
2 |
Land
|
Acreage
|
No |
|
Fence Type
|
Fence |
|
Landscape Features
|
Lawn, Garden Area |
|
Size Frontage
|
70 Ft |
|
Size Irregular
|
8750.00 |
|
Size Total
|
8750 Sqft |
|
Size Total Text
|
8750 Sqft |
Rooms
| Level |
Type |
Length |
Width |
Dimensions |
|
Basement |
Other |
16 ft |
20 ft |
16 ft x 20 ft |
|
Basement |
Bedroom |
9 ft |
12 ft |
9 ft x 12 ft |
|
Basement |
Bedroom |
10 ft |
12 ft |
10 ft x 12 ft |
|
Basement |
3pc Bathroom |
9 ft |
5 ft |
9 ft x 5 ft |
|
Basement |
Utility Room |
14 ft |
9 ft |
14 ft x 9 ft |
|
Main Level |
Kitchen |
12 ft |
15 ft |
12 ft x 15 ft |
|
Main Level |
Living Room |
12 ft |
20 ft |
12 ft x 20 ft |
|
Main Level |
Primary Bedroom |
9 ft |
13 ft |
9 ft x 13 ft |
|
Main Level |
4pc Bathroom |
9 ft |
5 ft |
9 ft x 5 ft |
|
Main Level |
Bedroom |
12 ft |
10 ft |
12 ft x 10 ft |
|
Main Level |
Laundry Room |
11 ft |
10 ft |
11 ft x 10 ft |
https://www.realtor.ca/real-estate/26408897/4701-express-avenue-macklin


