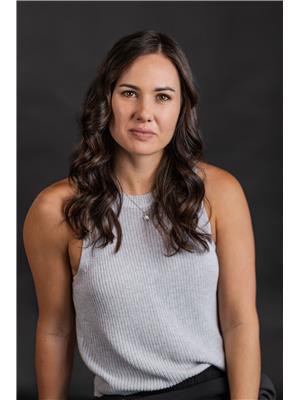4630 Juniper Drive Regina, Saskatchewan S4X 4R6
$324,900
* This home is effectively sold. We are waiting for court order to grant possession to buyer. Please contact agent if you want to show, but it appears as though the sale should firm up* / Juniper Drive is a spacious bungalow in Garden Ridge with an attached garage. It is a great opportunity to live in a quiet area in Regina's NW part of the city at a great price. Please contact your listing agent to arrange a showing of this home. (id:27989)
Property Details
| MLS® Number | SK990579 |
| Property Type | Single Family |
| Neigbourhood | Garden Ridge |
| Features | Treed, Rectangular |
| Structure | Deck |
Building
| Bathroom Total | 2 |
| Bedrooms Total | 2 |
| Appliances | Central Vacuum - Roughed In |
| Architectural Style | Bungalow |
| Basement Development | Finished |
| Basement Type | Full (finished) |
| Constructed Date | 2006 |
| Cooling Type | Central Air Conditioning |
| Heating Fuel | Natural Gas |
| Heating Type | Forced Air |
| Stories Total | 1 |
| Size Interior | 1040 Sqft |
| Type | House |
Parking
| Attached Garage | |
| Parking Space(s) | 2 |
Land
| Acreage | No |
| Fence Type | Fence |
| Size Irregular | 2826.00 |
| Size Total | 2826 Sqft |
| Size Total Text | 2826 Sqft |
Rooms
| Level | Type | Length | Width | Dimensions |
|---|---|---|---|---|
| Basement | Family Room | 15'8 x 10'2 | ||
| Basement | Laundry Room | 5'0 x 3'6 | ||
| Basement | Utility Room | Measurements not available | ||
| Basement | Other | 18'7 x 13'0 | ||
| Basement | Other | Measurements not available | ||
| Basement | Other | 18'8 x 15'9 | ||
| Main Level | Foyer | 9'9 x 4'8 | ||
| Main Level | 3pc Bathroom | 8'0 x 5'2 | ||
| Main Level | Bedroom | 10'5 x 9'5 | ||
| Main Level | Kitchen | 12'3 x 12'2 | ||
| Main Level | Dining Room | 8'10 x 6'10 | ||
| Main Level | Living Room | 12'4 x 12'0 | ||
| Main Level | Primary Bedroom | 11'9 x 10'6 | ||
| Main Level | Other | 6'5 x 4'11 | ||
| Main Level | 4pc Ensuite Bath | 11'3 x 4'10 |
https://www.realtor.ca/real-estate/27735982/4630-juniper-drive-regina-garden-ridge
Interested?
Contact us for more information

Peter Fourlas
Associate Broker
https://www.youtube.com/embed/wrGYnoaYl9E
https://www.youtube.com/embed/IsomWGS09R4
www.peterfourlas.ca/

Kaitlin Brown
Salesperson
(306) 352-9696
https://www.youtube.com/embed/WOVhaXlLfUw
https://peterfourlas.ca/aboutus/kaitlinbio/
https://www.facebook.com/fourlasandbrown/
https://www.instagram.com/fourlasandbrown/

