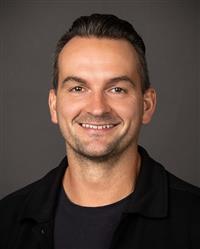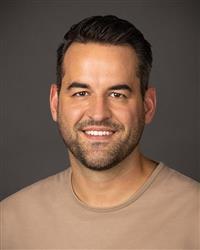463 Kloppenburg Street Saskatoon, Saskatchewan S7W 0N8
$529,900
Here is a great opportunity to own a LEGAL SUITED home in Evergreen that is turn key. This home boasts a 3 bedroom / 2 bathroom main suite and a 2 bedroom / 1 bathroom basement suite. This Bilevel has so many upgrades including stucco and stone finish exterior on the home and double detached garage, a two tiered deck, fenced, 2 full sets of appliances, separate laundry, granite counter tops, no carpet, main floor en suite bathroom in the primary. The list goes on. These types of homes are not coming on the market a lot, so don't miss out on this money generator. $529,900. (id:27989)
Property Details
| MLS® Number | SK992655 |
| Property Type | Single Family |
| Neigbourhood | Evergreen |
| Features | Lane, Rectangular, Sump Pump |
| Structure | Deck |
Building
| Bathroom Total | 3 |
| Bedrooms Total | 5 |
| Appliances | Washer, Refrigerator, Dishwasher, Dryer, Microwave, Garage Door Opener Remote(s), Stove |
| Architectural Style | Bi-level |
| Basement Development | Finished |
| Basement Type | Full (finished) |
| Constructed Date | 2015 |
| Heating Fuel | Natural Gas |
| Heating Type | Forced Air |
| Size Interior | 1144 Sqft |
| Type | House |
Parking
| Detached Garage | |
| Parking Space(s) | 2 |
Land
| Acreage | No |
| Fence Type | Fence |
| Size Frontage | 29 Ft ,11 In |
| Size Irregular | 29.1x131.2 |
| Size Total Text | 29.1x131.2 |
Rooms
| Level | Type | Length | Width | Dimensions |
|---|---|---|---|---|
| Basement | Bedroom | 10 ft | 10 ft ,8 in | 10 ft x 10 ft ,8 in |
| Basement | Laundry Room | Measurements not available | ||
| Basement | Kitchen | 8 ft | 10 ft ,4 in | 8 ft x 10 ft ,4 in |
| Basement | Living Room | 10 ft ,2 in | 14 ft ,2 in | 10 ft ,2 in x 14 ft ,2 in |
| Basement | Bedroom | 10 ft | 10 ft ,4 in | 10 ft x 10 ft ,4 in |
| Basement | Bedroom | 10 ft | 9 ft | 10 ft x 9 ft |
| Basement | 4pc Bathroom | Measurements not available | ||
| Basement | Laundry Room | Measurements not available | ||
| Main Level | Kitchen | 10 ft | 9 ft ,8 in | 10 ft x 9 ft ,8 in |
| Main Level | Dining Room | 10 ft ,4 in | 7 ft ,10 in | 10 ft ,4 in x 7 ft ,10 in |
| Main Level | Living Room | 14 ft ,3 in | 13 ft ,8 in | 14 ft ,3 in x 13 ft ,8 in |
| Main Level | Primary Bedroom | 11 ft ,10 in | 13 ft ,2 in | 11 ft ,10 in x 13 ft ,2 in |
| Main Level | 3pc Bathroom | Measurements not available | ||
| Main Level | Bedroom | 9 ft ,10 in | 9 ft ,8 in | 9 ft ,10 in x 9 ft ,8 in |
| Main Level | 4pc Bathroom | Measurements not available |
https://www.realtor.ca/real-estate/27788760/463-kloppenburg-street-saskatoon-evergreen
Interested?
Contact us for more information

Blaine Wotherspoon
Salesperson
www.wotherspoonrealty.com/
https://www.facebook.com/WotherspoonRealty/
https://www.instagram.com/wotherspoonteam/
https://twitter.com/TeamWotherspoon

Morgan Wotherspoon
Salesperson
www.wotherspoonrealty.com/
https://www.facebook.com/WotherspoonRealty/
https://www.instagram.com/wotherspoonteam/

