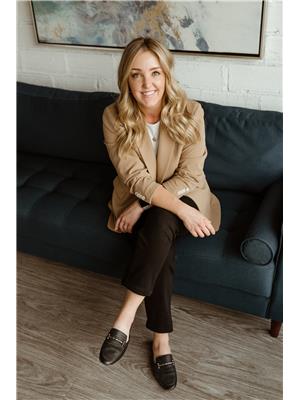441 Petterson Drive Estevan, Saskatchewan S4A 2P5
$275,000
Here is your opportunity to get into a great neighborhood in Estevan! This home is brimming with potential for you to make it your forever home. With 4 bedrooms plus an office, three bathrooms, attached garage, and plenty of square footage to grow into. You enter into the front living room with laminate flooring. The kitchen and large dining space are just behind with patio doors leading onto the back deck. Down the hall are the three bedrooms, featuring a large primary with walk in closet and 3 piece en suite. Main floor laundry, extra storage closets and garage access completes the main floor. The basement features a huge family room with plenty of space for any needs. There is a huge fourth bedroom in the basement as well as an office space and 2 piece bathroom currently ready for a corner shower to be installed. Book your showing today! (id:27989)
Property Details
| MLS® Number | SK988323 |
| Property Type | Single Family |
| Neigbourhood | Trojan |
| Features | Treed, Irregular Lot Size, Double Width Or More Driveway |
Building
| Bathroom Total | 3 |
| Bedrooms Total | 4 |
| Appliances | Washer, Refrigerator, Dishwasher, Dryer, Window Coverings, Storage Shed, Stove |
| Architectural Style | Bungalow |
| Basement Development | Partially Finished |
| Basement Type | Full (partially Finished) |
| Constructed Date | 1987 |
| Cooling Type | Central Air Conditioning |
| Heating Fuel | Natural Gas |
| Heating Type | Forced Air |
| Stories Total | 1 |
| Size Interior | 1266 Sqft |
| Type | House |
Parking
| Attached Garage | |
| Interlocked | |
| Parking Space(s) | 3 |
Land
| Acreage | No |
| Fence Type | Partially Fenced |
| Landscape Features | Lawn |
| Size Frontage | 50 Ft |
| Size Irregular | 5550.00 |
| Size Total | 5550 Sqft |
| Size Total Text | 5550 Sqft |
Rooms
| Level | Type | Length | Width | Dimensions |
|---|---|---|---|---|
| Basement | Family Room | 13 ft | 13 ft x Measurements not available | |
| Basement | Bedroom | 12'7 x 14'4 | ||
| Basement | Office | 9'3 x 10'8 | ||
| Basement | 2pc Bathroom | 4'10 x 9'4 | ||
| Main Level | Living Room | 13'5 x 18'8 | ||
| Main Level | Kitchen | 8'1 x 13'8 | ||
| Main Level | Dining Room | 10'6 x 13'7 | ||
| Main Level | Bedroom | 9'2 x 9'1 | ||
| Main Level | Bedroom | 8'11 x 9'2 | ||
| Main Level | 4pc Bathroom | 6 ft | 6 ft x Measurements not available | |
| Main Level | Bedroom | 11'11 x 12'6 | ||
| Main Level | 3pc Ensuite Bath | 7 ft | Measurements not available x 7 ft | |
| Main Level | Laundry Room | 2'10 x 6'9 |
https://www.realtor.ca/real-estate/27656332/441-petterson-drive-estevan-trojan
Interested?
Contact us for more information

Meigan Wilhelm
Broker
(306) 634-2291

