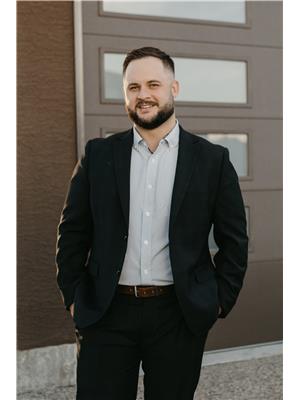4 Bedroom
3 Bathroom
1450 sqft
Bungalow
Fireplace
Central Air Conditioning, Air Exchanger
Forced Air
Acreage
Lawn, Underground Sprinkler, Garden Area
$735,000
Discover the perfect blend of rural charm and modern amenities with this stunning 2006-built bungalow, set on 1.92 acres on the edge of White City. This original-owner home offers 1,450 sq. ft. of thoughtfully designed living space, featuring 4 bedrooms, 3 bathrooms, and all the comforts your family needs. Step inside and be greeted by soaring vaulted ceilings that enhance the spacious, open-concept layout. The large living room boasts beautiful hardwood floors and an abundance of natural light, seamlessly flowing into the stylish kitchen with granite countertops, a walk-in pantry, and an eat-up island. Just off the kitchen, the dining area opens to a large two-tier deck through garden doors—perfect for entertaining or relaxing. The primary bedroom is a retreat of its own, featuring custom built-in cabinetry, a 4-piece ensuite, and a walk-in closet. Two additional generously-sized bedrooms, a 4-piece main bathroom, and a convenient main-floor laundry/mudroom with direct access to the triple attached garage complete the main level. The fully developed basement, finished in 2023, offers an expansive family/rec room with luxury vinyl plank flooring and a cozy natural gas fireplace. The lower level also includes a spacious fourth bedroom and a 3-piece bathroom complete with a steam shower. Outdoors, you'll find a 26' x 30' heated shop—ideal for car enthusiasts, woodworking projects, or even a home gym! The expansive, mature yard includes a large garden plot and provides both privacy and tranquility. While the home is connected to town water and sewer, it also has a private well for additional outdoor water use. Lovingly maintained, this property is ready for a new family to create lasting memories. Don't miss out—schedule your private showing today! (id:27989)
Property Details
|
MLS® Number
|
SK983520 |
|
Property Type
|
Single Family |
|
Community Features
|
School Bus |
|
Features
|
Acreage, Treed, Irregular Lot Size, Paved Driveway |
|
Structure
|
Deck |
Building
|
Bathroom Total
|
3 |
|
Bedrooms Total
|
4 |
|
Appliances
|
Washer, Refrigerator, Dishwasher, Dryer, Microwave, Window Coverings, Garage Door Opener Remote(s), Central Vacuum - Roughed In, Storage Shed, Stove |
|
Architectural Style
|
Bungalow |
|
Basement Development
|
Finished |
|
Basement Type
|
Full (finished) |
|
Constructed Date
|
2005 |
|
Cooling Type
|
Central Air Conditioning, Air Exchanger |
|
Fireplace Fuel
|
Gas |
|
Fireplace Present
|
Yes |
|
Fireplace Type
|
Conventional |
|
Heating Fuel
|
Natural Gas |
|
Heating Type
|
Forced Air |
|
Stories Total
|
1 |
|
Size Interior
|
1450 Sqft |
|
Type
|
House |
Parking
|
Attached Garage
|
|
|
R V
|
|
|
Gravel
|
|
|
Parking Space(s)
|
12 |
Land
|
Acreage
|
Yes |
|
Landscape Features
|
Lawn, Underground Sprinkler, Garden Area |
|
Size Frontage
|
286 Ft |
|
Size Irregular
|
1.92 |
|
Size Total
|
1.92 Ac |
|
Size Total Text
|
1.92 Ac |
Rooms
| Level |
Type |
Length |
Width |
Dimensions |
|
Basement |
Other |
|
|
19'7 x 16'7 |
|
Basement |
Bedroom |
|
|
10'8 x 10'7 |
|
Basement |
3pc Bathroom |
|
|
- x - |
|
Basement |
Family Room |
|
|
23'4 x 17'7 |
|
Basement |
Utility Room |
|
|
Measurements not available |
|
Main Level |
Foyer |
|
|
5'6 x 5'3 |
|
Main Level |
Living Room |
|
|
17'9 x 14'7 |
|
Main Level |
Kitchen |
|
|
16'2 x 11'6 |
|
Main Level |
Dining Room |
|
|
12'7 x 7'1 |
|
Main Level |
Primary Bedroom |
|
|
15'11 x 11'5 |
|
Main Level |
4pc Ensuite Bath |
|
|
- x - |
|
Main Level |
Bedroom |
|
|
12'6 x 8'10 |
|
Main Level |
Bedroom |
|
|
12'5 x 8'9 |
|
Main Level |
4pc Bathroom |
|
|
- x - |
|
Main Level |
Laundry Room |
|
|
7'9 x 6'4 |
https://www.realtor.ca/real-estate/27411320/44-fernwood-street-white-city



