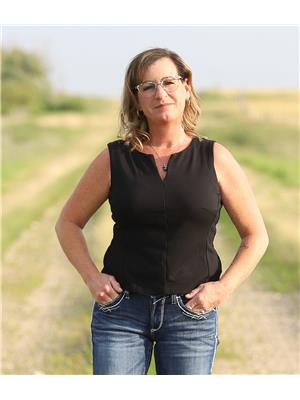2 Bedroom
2 Bathroom
1536 sqft
Fireplace
Wall Unit
Forced Air
Lawn, Garden Area
$94,000
Welcome to the wonderful community of Cadillac located 63km South of Swift Current and on the way to the Grasslands Nation Park West Block. Step into a slower pace with this renovated 2 bedroom TRAIN STATION! Upon entering you will notice the newer flooring and paint, open kitchen/dining room/living room! The bonus room has a gas fireplace and a newer PVC patio door. You can easily access the back covered deck from the kitchen French doors to make outdoor cooking and entertaining a breeze. There is a 4 piece bath just down the hall across from the 2nd bedroom, a large Primary bedroom with a 3-piece En Suite and a cute loft space upstairs that could easily be a bedroom. The basement has a large unfinished room that would make a great games room. The property contains 2 lots, 1 with the house and 1 with the garage, a huge yard, low maintenance front yard, garden area and lots of trees. There is a carport with cement for off street parking as well as the single garage. Cadillac has whole town Reverse Osmosis water so no need for treatment in house. (id:27989)
Property Details
|
MLS® Number
|
SK965288 |
|
Property Type
|
Single Family |
|
Features
|
Treed |
|
Structure
|
Deck, Patio(s) |
Building
|
Bathroom Total
|
2 |
|
Bedrooms Total
|
2 |
|
Appliances
|
Washer, Refrigerator, Dishwasher, Dryer, Microwave, Alarm System, Hood Fan, Stove |
|
Basement Development
|
Unfinished |
|
Basement Type
|
Partial (unfinished) |
|
Constructed Date
|
1914 |
|
Cooling Type
|
Wall Unit |
|
Fire Protection
|
Alarm System |
|
Fireplace Fuel
|
Gas |
|
Fireplace Present
|
Yes |
|
Fireplace Type
|
Conventional |
|
Heating Fuel
|
Natural Gas |
|
Heating Type
|
Forced Air |
|
Stories Total
|
2 |
|
Size Interior
|
1536 Sqft |
|
Type
|
House |
Parking
|
Detached Garage
|
|
|
Garage
|
|
|
Carport
|
|
|
Covered
|
|
|
Heated Garage
|
|
|
Parking Space(s)
|
4 |
Land
|
Acreage
|
No |
|
Landscape Features
|
Lawn, Garden Area |
|
Size Frontage
|
129 Ft ,9 In |
|
Size Irregular
|
9097.20 |
|
Size Total
|
9097.2 Sqft |
|
Size Total Text
|
9097.2 Sqft |
Rooms
| Level |
Type |
Length |
Width |
Dimensions |
|
Second Level |
Loft |
|
|
20'6" x 11'8" |
|
Basement |
Other |
|
|
11'5" x 24' |
|
Basement |
Utility Room |
|
|
21'4" x 11'6" |
|
Main Level |
Enclosed Porch |
|
|
11'3" x 3'7" |
|
Main Level |
Kitchen |
|
|
10' x 11' |
|
Main Level |
Dining Room |
|
|
11'7" x 9'4" |
|
Main Level |
Bonus Room |
|
|
11'4" x 20'8" |
|
Main Level |
Living Room |
|
|
11'8" x 20'8" |
|
Main Level |
4pc Bathroom |
|
|
8'3" x 4'2" |
|
Main Level |
Bedroom |
|
|
10'3" x 9'1" |
|
Main Level |
Primary Bedroom |
|
|
13'8" x 11'9" |
|
Main Level |
3pc Ensuite Bath |
|
|
6'1" x 9'9" |
|
Main Level |
Laundry Room |
|
|
5'4" x 3"5' |
https://www.realtor.ca/real-estate/26721617/4226-hudson-street-cadillac


