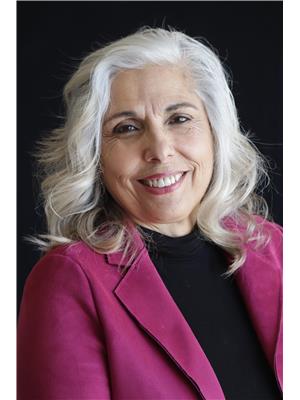422 R Avenue N Saskatoon, Saskatchewan S7L 2Y9
$349,900
Solidly built, three bedroom bungalow with endless possibilities, perfect for families, investors, or anyone looking for a home with great potential. Situated on a deep, 50-foot-wide lot, this property offers plenty of outdoor space, including a generously sized deck. There’s both an attached garage with direct entry and a huge detached heated garage/shop (26x26) with a 12-foot-high ceiling, and RV parking beside—perfect for hobbyists or additional storage. Bonus Features: Plumbing and electrical already in place for a future basement kitchen. Freshly painted exterior and upper-level interiors. New shingles and updated attic insulation. All new main floor carpets. Large open living room with gleaming hardwood flooring and a stone front fireplace. Huge basement familyroom with wet bar/future kitchen and a start on an additional 3 piece bathroom. Some updated doors and windows. Modern kitchen appliances and Central Air. This home is move-in ready with room to make it your own! Don’t miss out! (id:27989)
Property Details
| MLS® Number | SK988746 |
| Property Type | Single Family |
| Neigbourhood | Mount Royal SA |
| Features | Treed, Lane, Rectangular |
| Structure | Deck |
Building
| Bathroom Total | 2 |
| Bedrooms Total | 3 |
| Appliances | Washer, Refrigerator, Dishwasher, Dryer, Microwave, Freezer, Window Coverings, Garage Door Opener Remote(s), Storage Shed, Stove |
| Architectural Style | Bungalow |
| Basement Development | Finished |
| Basement Type | Full (finished) |
| Constructed Date | 1958 |
| Cooling Type | Central Air Conditioning |
| Fireplace Fuel | Wood |
| Fireplace Present | Yes |
| Fireplace Type | Conventional |
| Heating Fuel | Natural Gas |
| Heating Type | Forced Air |
| Stories Total | 1 |
| Size Interior | 1208 Sqft |
| Type | House |
Parking
| Attached Garage | |
| Detached Garage | |
| R V | |
| R V | |
| Heated Garage | |
| Parking Space(s) | 6 |
Land
| Acreage | No |
| Fence Type | Fence |
| Landscape Features | Lawn |
| Size Frontage | 50 Ft |
| Size Irregular | 6991.00 |
| Size Total | 6991 Sqft |
| Size Total Text | 6991 Sqft |
Rooms
| Level | Type | Length | Width | Dimensions |
|---|---|---|---|---|
| Basement | Other | 23 ft | 13 ft ,8 in | 23 ft x 13 ft ,8 in |
| Basement | Kitchen | 8 ft | 13 ft ,8 in | 8 ft x 13 ft ,8 in |
| Basement | Den | 13 ft ,9 in | 9 ft ,8 in | 13 ft ,9 in x 9 ft ,8 in |
| Basement | Laundry Room | x x x | ||
| Basement | Utility Room | x x x | ||
| Basement | 3pc Bathroom | x x x | ||
| Main Level | Living Room | 20 ft ,4 in | 13 ft ,8 in | 20 ft ,4 in x 13 ft ,8 in |
| Main Level | Kitchen/dining Room | 13 ft | 8 ft ,8 in | 13 ft x 8 ft ,8 in |
| Main Level | Bedroom | 11 ft ,3 in | 11 ft ,2 in | 11 ft ,3 in x 11 ft ,2 in |
| Main Level | Bedroom | 11 ft ,3 in | 11 ft ,2 in | 11 ft ,3 in x 11 ft ,2 in |
| Main Level | 4pc Bathroom | x x x | ||
| Main Level | Primary Bedroom | 11 ft ,2 in | 10 ft ,9 in | 11 ft ,2 in x 10 ft ,9 in |
https://www.realtor.ca/real-estate/27687323/422-r-avenue-n-saskatoon-mount-royal-sa
Interested?
Contact us for more information


