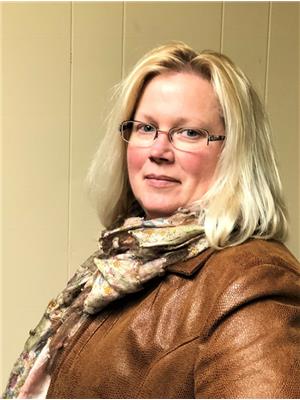3 Bedroom
2 Bathroom
1440 sqft
Mobile Home
Fireplace
Central Air Conditioning
Forced Air
Lawn, Garden Area
$109,500
This home is priced to sell. This home is over 1400 sq ft; featuring a large kitchen with built in appliances, separate dining area, large living room and a family room with a wood fireplace. The large master bedroom has a walk in closet and a 1/2 bath en-suite, 2 more good sized bedrooms, full bathroom and laundry in the back entry complete the inside of this home. But wait we are not finished there; the back yard is completely fenced and has a large deck with access from the back entry/laundry or the patio doors off the dining area. Also a shed and large garden area. There is plenty of room for future development here, the yard is 90 x 135 so you can build that dream garage or shop. (id:27989)
Property Details
|
MLS® Number
|
SK976970 |
|
Property Type
|
Single Family |
|
Features
|
Treed, Rectangular, Double Width Or More Driveway |
|
Structure
|
Deck |
Building
|
Bathroom Total
|
2 |
|
Bedrooms Total
|
3 |
|
Appliances
|
Washer, Refrigerator, Dishwasher, Dryer, Oven - Built-in, Window Coverings, Hood Fan, Storage Shed, Stove |
|
Architectural Style
|
Mobile Home |
|
Constructed Date
|
1978 |
|
Cooling Type
|
Central Air Conditioning |
|
Fireplace Fuel
|
Wood |
|
Fireplace Present
|
Yes |
|
Fireplace Type
|
Conventional |
|
Heating Fuel
|
Natural Gas |
|
Heating Type
|
Forced Air |
|
Size Interior
|
1440 Sqft |
|
Type
|
Mobile Home |
Parking
|
None
|
|
|
Gravel
|
|
|
Parking Space(s)
|
2 |
Land
|
Acreage
|
No |
|
Fence Type
|
Fence |
|
Landscape Features
|
Lawn, Garden Area |
|
Size Frontage
|
90 Ft |
|
Size Irregular
|
12150.00 |
|
Size Total
|
12150 Sqft |
|
Size Total Text
|
12150 Sqft |
Rooms
| Level |
Type |
Length |
Width |
Dimensions |
|
Main Level |
Kitchen |
|
|
14'4" x 10'9" |
|
Main Level |
Dining Room |
|
|
10'3" x 10' |
|
Main Level |
Living Room |
|
|
13' x 16'2" |
|
Main Level |
Primary Bedroom |
|
|
13'4" x 11'6" |
|
Main Level |
2pc Ensuite Bath |
|
|
7'3" x 5'4" |
|
Main Level |
Family Room |
|
|
14'3" x 15'2" |
|
Main Level |
Bedroom |
|
|
10'10" x 9'2" |
|
Main Level |
Bedroom |
|
|
10'10" x 7'4" |
|
Main Level |
4pc Bathroom |
|
|
5' x 8'4" |
|
Main Level |
Laundry Room |
|
|
7'6" x 9' |
https://www.realtor.ca/real-estate/27181447/422-doerr-street-bienfait


