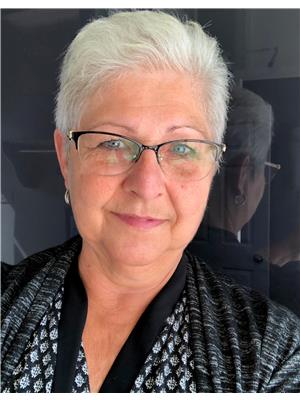4 Bedroom
2 Bathroom
1302 sqft
Lawn, Garden Area
$179,500
Located close to amenities this home has great street appeal and an amazing amount of space within the home! The house has approx. 1300 sq ft on two levels plus the basement. Part of home original 1920 placed on more recent basement and an addition done in 1977. Two bedrooms on main, potentially two upstairs, plus one more in the basement. One full bath on main, plus a more recently installed 3 pce bath in the basement. The kitchen is amazing with custom built cabinets and matching china built in cabinet. The yard is mostly fenced, was landscaped nicely, garden area, shed, and a detached single garage. There is an additional parking pad at rear of the home. All appliances included as viewed. The freezer is older but will be remaining as is. Water heater was installed about 2018. Re-shingled home about two years ago, as well as additional insulation put in attic and ventilation. The evestroughs removed are stored by garage, as is. A couple troughs may be bent, but generally good condition. Great affordable home for a growing family to enjoy! (id:27989)
Property Details
|
MLS® Number
|
SK986819 |
|
Property Type
|
Single Family |
|
Features
|
Treed, Corner Site, Other, Rectangular |
|
Structure
|
Deck |
Building
|
Bathroom Total
|
2 |
|
Bedrooms Total
|
4 |
|
Appliances
|
Washer, Refrigerator, Dishwasher, Dryer, Window Coverings, Garage Door Opener Remote(s), Storage Shed, Stove |
|
Basement Development
|
Partially Finished |
|
Basement Type
|
Partial (partially Finished) |
|
Constructed Date
|
1920 |
|
Heating Fuel
|
Natural Gas |
|
Stories Total
|
2 |
|
Size Interior
|
1302 Sqft |
|
Type
|
House |
Parking
|
Detached Garage
|
|
|
Parking Space(s)
|
2 |
Land
|
Acreage
|
No |
|
Fence Type
|
Partially Fenced |
|
Landscape Features
|
Lawn, Garden Area |
|
Size Frontage
|
50 Ft |
|
Size Irregular
|
6250.00 |
|
Size Total
|
6250 Sqft |
|
Size Total Text
|
6250 Sqft |
Rooms
| Level |
Type |
Length |
Width |
Dimensions |
|
Second Level |
Bedroom |
11 ft ,7 in |
11 ft |
11 ft ,7 in x 11 ft |
|
Second Level |
Office |
11 ft ,7 in |
7 ft ,4 in |
11 ft ,7 in x 7 ft ,4 in |
|
Second Level |
Other |
11 ft ,7 in |
7 ft ,4 in |
11 ft ,7 in x 7 ft ,4 in |
|
Basement |
Bedroom |
9 ft ,3 in |
7 ft ,5 in |
9 ft ,3 in x 7 ft ,5 in |
|
Basement |
Utility Room |
16 ft ,6 in |
21 ft |
16 ft ,6 in x 21 ft |
|
Basement |
3pc Bathroom |
7 ft ,2 in |
11 ft ,9 in |
7 ft ,2 in x 11 ft ,9 in |
|
Basement |
Family Room |
16 ft ,4 in |
10 ft ,4 in |
16 ft ,4 in x 10 ft ,4 in |
|
Main Level |
Kitchen |
10 ft |
12 ft ,5 in |
10 ft x 12 ft ,5 in |
|
Main Level |
Dining Room |
13 ft ,6 in |
6 ft ,8 in |
13 ft ,6 in x 6 ft ,8 in |
|
Main Level |
4pc Bathroom |
5 ft ,6 in |
7 ft ,4 in |
5 ft ,6 in x 7 ft ,4 in |
|
Main Level |
Bedroom |
10 ft ,10 in |
7 ft ,3 in |
10 ft ,10 in x 7 ft ,3 in |
|
Main Level |
Primary Bedroom |
8 ft ,8 in |
14 ft ,1 in |
8 ft ,8 in x 14 ft ,1 in |
https://www.realtor.ca/real-estate/27581228/420-burrows-avenue-e-melfort


