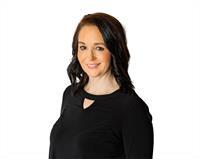5 Bedroom
2 Bathroom
864 sqft
Bungalow
Forced Air
Lawn
$104,900
This 5 bedroom 2 bathroom home would make an excellent starter home or rental property. Explore this charming bungalow offering a newly finished basement! Boasting 5 bedrooms and 2 bathrooms, this home has been freshly painted both inside and out, with brand-new windows in the basement bedrooms. Enjoy all-new interior doors, vinyl plank flooring, renovated bathrooms, an updated kitchen, and more! The house comes with new appliances – fridge, stove, washer, and dryer. The main level features a spacious Living Room, eat-in kitchen, 3 bedrooms, and 1 bath, while the basement offers two bedrooms, a family room, a full bathroom, and a laundry/utility room. Conveniently located near health facilities, a golf course, and schools – don't miss the chance to schedule a private viewing! (id:27989)
Property Details
|
MLS® Number
|
SK982707 |
|
Property Type
|
Single Family |
|
Features
|
Treed, Rectangular |
Building
|
Bathroom Total
|
2 |
|
Bedrooms Total
|
5 |
|
Appliances
|
Washer, Refrigerator, Dryer, Window Coverings, Stove |
|
Architectural Style
|
Bungalow |
|
Basement Development
|
Finished |
|
Basement Type
|
Full (finished) |
|
Constructed Date
|
1972 |
|
Heating Fuel
|
Natural Gas |
|
Heating Type
|
Forced Air |
|
Stories Total
|
1 |
|
Size Interior
|
864 Sqft |
|
Type
|
House |
Parking
Land
|
Acreage
|
No |
|
Fence Type
|
Partially Fenced |
|
Landscape Features
|
Lawn |
|
Size Frontage
|
75 Ft |
|
Size Irregular
|
8625.00 |
|
Size Total
|
8625 Sqft |
|
Size Total Text
|
8625 Sqft |
Rooms
| Level |
Type |
Length |
Width |
Dimensions |
|
Basement |
Family Room |
19 ft ,7 in |
10 ft ,3 in |
19 ft ,7 in x 10 ft ,3 in |
|
Basement |
Bedroom |
11 ft ,9 in |
10 ft ,11 in |
11 ft ,9 in x 10 ft ,11 in |
|
Basement |
Bedroom |
9 ft ,7 in |
10 ft ,11 in |
9 ft ,7 in x 10 ft ,11 in |
|
Basement |
4pc Bathroom |
8 ft ,6 in |
3 ft ,11 in |
8 ft ,6 in x 3 ft ,11 in |
|
Main Level |
Kitchen |
10 ft ,8 in |
11 ft ,3 in |
10 ft ,8 in x 11 ft ,3 in |
|
Main Level |
Living Room |
17 ft ,11 in |
11 ft ,4 in |
17 ft ,11 in x 11 ft ,4 in |
|
Main Level |
Bedroom |
11 ft ,6 in |
8 ft ,4 in |
11 ft ,6 in x 8 ft ,4 in |
|
Main Level |
Bedroom |
8 ft ,1 in |
9 ft ,3 in |
8 ft ,1 in x 9 ft ,3 in |
|
Main Level |
Bedroom |
9 ft ,3 in |
11 ft ,6 in |
9 ft ,3 in x 11 ft ,6 in |
|
Main Level |
4pc Bathroom |
5 ft ,7 in |
4 ft ,11 in |
5 ft ,7 in x 4 ft ,11 in |
https://www.realtor.ca/real-estate/27375684/414-4th-street-e-wilkie


