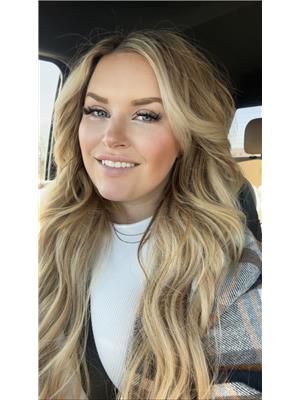412 Park Avenue Esterhazy, Saskatchewan S0A 0X0
$325,000Maintenance,
$300 Monthly
Maintenance,
$300 Monthly414 Park ave is a true testament to-its what's on the inside that matters. From the first tug on the front victorian screen door the stride is set. No cheap corners taken from high end hardwood and ceramic tile- front to back, create the base for this homes lux finishes from floor to ceiling. The condos layout features a great sized front entry, upsized on closet space and storage and only to be out shined by the entrance off the garage with custom cabinets for extra storage and tucking away all of the utility room essentials not to mention a charging station for your Dyson or Roomba. The butlers pantry attached to the garage entrance, leaves your woes of hauling the Costco bags minimal. Direct steps from garage to pantry save your energy for whatever you desire. An open concept dining and living area lend itself to the well planned cupboard space of this kitchens cozy space. Under cabinet mounting, lazy Susans, pull out knee height shelves, custom bead boards backing and more leave this kitchen reminiscing of a simpler era, where everything that was done was done with quality in mind. 2 great sized bedrooms with lots of natural light hardwood floors. The front south facing bedroom has access to a 3 pc bath across the hall. The master boasts a a large walk in closet with custom closet organization. It also boasts a full 4 pc bath set. Outside front and back both feature a covered patio area and green space ready for your own personal touches. The exterior is maintenance free and all lawn & snow removal is covered by the monthly $300 condo fee for this 50 + St Mary Park Condo 4 plex unit. All interior maintenance is covered by the purchase and all exterior is covered by the condo. This lovely 4 plex of fantastic women is eagerly awaiting their 4th Golden Girl/ or guy to join the gang. Will it be you? Pull the trigger on your condo owning goals in SE Sk, where potash wheat and recreation meet. (id:27989)
Property Details
| MLS® Number | SK968166 |
| Property Type | Single Family |
| Community Features | Pets Allowed With Restrictions |
| Features | Rectangular, Sump Pump |
| Structure | Deck |
Building
| Bathroom Total | 2 |
| Bedrooms Total | 2 |
| Appliances | Washer, Refrigerator, Dishwasher, Dryer, Microwave, Window Coverings, Garage Door Opener Remote(s), Stove |
| Basement Development | Not Applicable |
| Basement Type | Crawl Space (not Applicable) |
| Constructed Date | 2011 |
| Cooling Type | Central Air Conditioning, Air Exchanger |
| Heating Fuel | Natural Gas |
| Heating Type | Forced Air |
| Size Interior | 1168 Sqft |
| Type | Fourplex |
Parking
| Attached Garage | |
| Parking Space(s) | 2 |
Land
| Acreage | No |
| Fence Type | Fence |
| Landscape Features | Lawn |
Rooms
| Level | Type | Length | Width | Dimensions |
|---|---|---|---|---|
| Main Level | Kitchen | 9 ft ,3 in | 11 ft ,8 in | 9 ft ,3 in x 11 ft ,8 in |
| Main Level | 3pc Bathroom | 7 ft ,8 in | 5 ft ,6 in | 7 ft ,8 in x 5 ft ,6 in |
| Main Level | Bedroom | 12 ft ,7 in | 9 ft ,3 in | 12 ft ,7 in x 9 ft ,3 in |
| Main Level | Laundry Room | 9 ft ,8 in | 9 ft ,4 in | 9 ft ,8 in x 9 ft ,4 in |
| Main Level | Storage | 5 ft | 8 ft | 5 ft x 8 ft |
| Main Level | Dining Room | 12 ft ,6 in | 12 ft ,4 in | 12 ft ,6 in x 12 ft ,4 in |
| Main Level | Living Room | 12 ft ,6 in | 16 ft ,6 in | 12 ft ,6 in x 16 ft ,6 in |
| Main Level | Primary Bedroom | 11 ft ,4 in | 12 ft ,6 in | 11 ft ,4 in x 12 ft ,6 in |
| Main Level | Storage | 5 ft | 8 ft | 5 ft x 8 ft |
| Main Level | 4pc Ensuite Bath | 5 ft ,6 in | 7 ft | 5 ft ,6 in x 7 ft |
https://www.realtor.ca/real-estate/26847800/412-park-avenue-esterhazy
Interested?
Contact us for more information

Amy Hudacek
Salesperson

