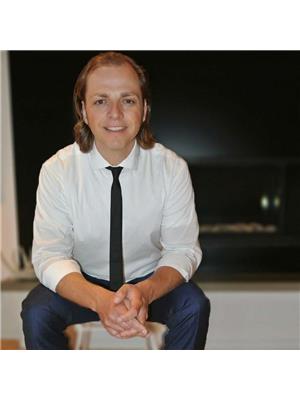5 Bedroom
3 Bathroom
1671 sqft
Bungalow
Fireplace
Central Air Conditioning, Air Exchanger
Forced Air
Lawn, Underground Sprinkler
$669,900
Looking to upgrade your family home? This is the one!! This beautifully upgraded 1671 square foot 5-bedroom 3 bathroom bungalow is located within the Legends neighborhood of Warman and only one block to the Legends Golf Course, stones throw to Linda Schaffer park, and only a couple of minutes drive to all amenities. Check out the natural light that fills the main floor…lots of windows (most windows on main floor had the glass replaced in 2021) and 9-foot ceilings! Paint and flooring on main floor were new in 2021. Large kitchen with lots of counter space, huge island (with seating around the island), walk in pantry, built in dishwasher (2019), stainless steel fridge (2018). In the living room there is a natural gas fireplace to keep you cozy on those winter nights. Completing the main floor there are 3 bedrooms and 2 bathrooms. The primary bedroom has a 5-piece ensuite with walk in closet and jetted tub. And don’t overlook the main floor laundry (new washer and dryer in 2018). The entire basement was professionally done in 2023. Must be seen to be appreciated. Basement features include: 2 larger bedrooms, 3-piece bathroom is amazing (check out the tile in the shower!), wet bar, 9-foot ceilings throughout the basement, big windows, gas fireplace (check out the mantle!), huge family room, and a storage room. Attention to detail is noted. Both the front and back yards have had extensive work done. Enjoy a coffee on your 2 tiered deck while overlooking the fruit trees, raspberry plants, perennial plants, pondless waterfall, play center, raised garden beds, artificial grass in backyard (tri color blend premium new in 2020 and installed by Turf Doctor) and firepit area. Other notable upgrades and features include: New 40 year shingles (2023), Underground sprinklers in front yard controlled by RainBird system and app, Google nest thermostat and Google doorbell (new in 2022). Call your Realtor today to book your private viewing. (id:27989)
Property Details
|
MLS® Number
|
SK988079 |
|
Property Type
|
Single Family |
|
Features
|
Treed, Lane, Rectangular, Double Width Or More Driveway, Sump Pump |
|
Structure
|
Deck |
Building
|
Bathroom Total
|
3 |
|
Bedrooms Total
|
5 |
|
Appliances
|
Washer, Refrigerator, Dishwasher, Dryer, Microwave, Window Coverings, Garage Door Opener Remote(s), Hood Fan, Play Structure, Stove |
|
Architectural Style
|
Bungalow |
|
Basement Development
|
Finished |
|
Basement Type
|
Full (finished) |
|
Constructed Date
|
2012 |
|
Cooling Type
|
Central Air Conditioning, Air Exchanger |
|
Fireplace Fuel
|
Gas |
|
Fireplace Present
|
Yes |
|
Fireplace Type
|
Conventional |
|
Heating Fuel
|
Natural Gas |
|
Heating Type
|
Forced Air |
|
Stories Total
|
1 |
|
Size Interior
|
1671 Sqft |
|
Type
|
House |
Parking
|
Attached Garage
|
|
|
Parking Space(s)
|
4 |
Land
|
Acreage
|
No |
|
Fence Type
|
Fence |
|
Landscape Features
|
Lawn, Underground Sprinkler |
|
Size Frontage
|
52 Ft |
|
Size Irregular
|
6700.00 |
|
Size Total
|
6700 Sqft |
|
Size Total Text
|
6700 Sqft |
Rooms
| Level |
Type |
Length |
Width |
Dimensions |
|
Basement |
Bedroom |
11 ft ,10 in |
12 ft ,10 in |
11 ft ,10 in x 12 ft ,10 in |
|
Basement |
Bedroom |
9 ft ,3 in |
13 ft |
9 ft ,3 in x 13 ft |
|
Basement |
3pc Bathroom |
|
|
Measurements not available |
|
Basement |
Family Room |
32 ft ,6 in |
19 ft |
32 ft ,6 in x 19 ft |
|
Basement |
Storage |
8 ft ,1 in |
8 ft ,3 in |
8 ft ,1 in x 8 ft ,3 in |
|
Basement |
Utility Room |
11 ft |
13 ft |
11 ft x 13 ft |
|
Main Level |
Living Room |
16 ft ,4 in |
13 ft ,6 in |
16 ft ,4 in x 13 ft ,6 in |
|
Main Level |
Dining Room |
10 ft |
9 ft |
10 ft x 9 ft |
|
Main Level |
Kitchen |
16 ft |
12 ft ,9 in |
16 ft x 12 ft ,9 in |
|
Main Level |
Bedroom |
11 ft |
11 ft |
11 ft x 11 ft |
|
Main Level |
Bedroom |
10 ft |
11 ft ,6 in |
10 ft x 11 ft ,6 in |
|
Main Level |
Primary Bedroom |
13 ft |
16 ft |
13 ft x 16 ft |
|
Main Level |
5pc Ensuite Bath |
|
|
Measurements not available |
|
Main Level |
4pc Bathroom |
|
|
Measurements not available |
|
Main Level |
Other |
14 ft ,3 in |
5 ft ,3 in |
14 ft ,3 in x 5 ft ,3 in |
https://www.realtor.ca/real-estate/27645949/411-nicklaus-drive-warman



