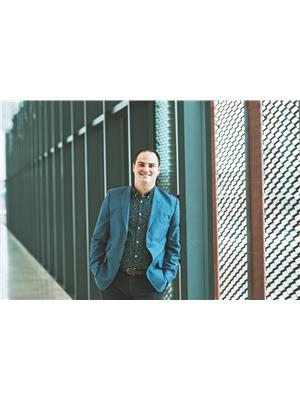411 410 Hunter Road Saskatoon, Saskatchewan S7T 0L5
$349,900Maintenance,
$455.01 Monthly
Maintenance,
$455.01 MonthlyWelcome to 410 Hunter Road #411 in Stonebridge! This 3-bedroom, 2-bathroom townhouse has all the right upgrades. The recently updated kitchen comes with a sleek island, quartz countertops, stainless steel appliances, and modern lighting, giving it a fresh, stylish feel. New flooring flows through the main and upper floors, tying everything together for a cohesive look. Upstairs, the spacious master bedroom features a convenient Jack and Jill bath, and two of the three bedrooms include walk-in closets, offering great storage. With central air conditioning, and an attached single-car garage this home is set up for comfortable, easy living. Perfectly located close to local amenities, it’s a fantastic find in a friendly community. (id:27989)
Property Details
| MLS® Number | SK986971 |
| Property Type | Single Family |
| Neigbourhood | Stonebridge |
| Community Features | Pets Allowed With Restrictions |
Building
| Bathroom Total | 2 |
| Bedrooms Total | 3 |
| Appliances | Washer, Refrigerator, Dishwasher, Dryer, Microwave, Garburator, Humidifier, Central Vacuum - Roughed In, Stove |
| Basement Development | Unfinished |
| Basement Type | Full (unfinished) |
| Constructed Date | 2011 |
| Cooling Type | Central Air Conditioning |
| Heating Fuel | Natural Gas |
| Heating Type | Forced Air |
| Size Interior | 1330 Sqft |
| Type | House |
Parking
| Attached Garage | |
| Other | |
| Parking Space(s) | 2 |
Land
| Acreage | No |
| Landscape Features | Lawn |
Rooms
| Level | Type | Length | Width | Dimensions |
|---|---|---|---|---|
| Second Level | Primary Bedroom | 12 ft | 15 ft ,2 in | 12 ft x 15 ft ,2 in |
| Second Level | 4pc Bathroom | x x x | ||
| Second Level | Bedroom | 9 ft ,6 in | 13 ft | 9 ft ,6 in x 13 ft |
| Second Level | Bedroom | 10 ft ,7 in | 11 ft | 10 ft ,7 in x 11 ft |
| Main Level | Living Room | 11 ft | 16 ft | 11 ft x 16 ft |
| Main Level | Dining Room | 6 ft ,4 in | 8 ft ,10 in | 6 ft ,4 in x 8 ft ,10 in |
| Main Level | Kitchen | 9 ft | 10 ft | 9 ft x 10 ft |
| Main Level | 2pc Bathroom | x x x |
https://www.realtor.ca/real-estate/27592022/411-410-hunter-road-saskatoon-stonebridge
Interested?
Contact us for more information


Jamie Tait
Salesperson
(306) 955-6235
taitrealestate.ca/
https://www.facebook.com/taitrealestate.ca
https://www.instagram.com/taitrealestate/
https://www.linkedin.com/in/jamiewtait/
https://twitter.com/JTaitRealEstate
Courtney Tait
Salesperson
taitrealestate.ca/
https://www.facebook.com/taitrealestate.ca
https://www.instagram.com/taitrealestate/

