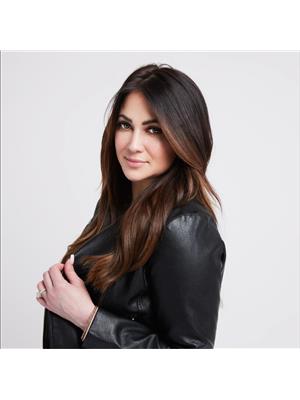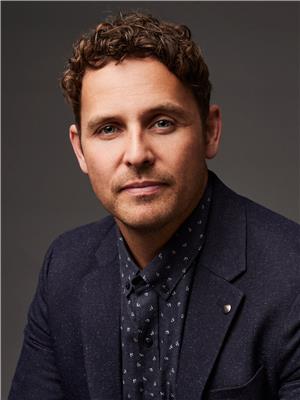409 Greenbryre Lane Greenbryre, Saskatchewan S7V 0H8
$1,399,900Maintenance,
$192.61 Monthly
Maintenance,
$192.61 MonthlyWelcome to luxury living at its finest in Saskatoon's premier neighbourhood, Greenbryre Estates! This stunning custom-built two storey walk-out home is a rare find. Nestled along the 4th hole of Greenbryre Golf & Country Club, this property offers breathtaking views, heated outdoor underground swimming pool and a massive triple attached garage. Situated on a spacious half acre lot, this exquisite two storey residence boasts an impressive 2,575 sqft of living space, thoughtfully designed for both comfort and entertaining. With 4 bedrooms, den and 4 bathrooms, this home offers ample space for a growing family or those who love to host. Entering through the grand foyer, you’ll be greeted by beautiful 20’ ceilings and full height windows that flood the home with natural light and showcase the picturesque surroundings. The ultra modern kitchen is the heart of the home, complete with built in appliances, 2" quartz countertops, and a large dining area perfect for gathering loved ones. The living room features a 3-sided fireplace and a built-in television, ideal for cozy nights in. The main level features in-floor heating throughout, including the basement and triple attached garage, ensuring warmth and comfort in every corner. Retreat to the luxurious primary bedroom, offering a walk-in closet and a deluxe 5-pc ensuite with a spa-like bath, custom shower with dual heads, and his & her sinks. The secondary bedrooms each boast walk-in closets and share a well-appointed Jack & Jill bathroom. The fully developed, walk-out basement is an entertainer's dream, with a patio door to leading to the backyard overlooking the golf course and swimming pool. You will also find a family room, wine cellar, 4th bedroom, an additional full 4-pc bathroom and storage room. Enjoy the convenience of a fully automated home with main floor laundry room and a 16’x32’ swimming pool for these hot summer days! With high-end finishes throughout, this home offers the perfect blend of luxury and comfort! (id:27989)
Property Details
| MLS® Number | SK980086 |
| Property Type | Single Family |
| Community Features | Pets Allowed |
| Features | Rectangular |
| Pool Type | Pool |
| Structure | Deck, Patio(s) |
Building
| Bathroom Total | 4 |
| Bedrooms Total | 4 |
| Appliances | Washer, Refrigerator, Dishwasher, Dryer, Microwave, Alarm System, Oven - Built-in, Window Coverings, Garage Door Opener Remote(s), Central Vacuum - Roughed In, Stove |
| Architectural Style | 2 Level |
| Basement Development | Finished |
| Basement Features | Walk Out |
| Basement Type | Full (finished) |
| Constructed Date | 2013 |
| Cooling Type | Central Air Conditioning |
| Fire Protection | Alarm System |
| Fireplace Fuel | Gas |
| Fireplace Present | Yes |
| Fireplace Type | Conventional |
| Heating Fuel | Natural Gas |
| Heating Type | Forced Air, In Floor Heating |
| Stories Total | 2 |
| Size Interior | 2575 Sqft |
| Type | House |
Parking
| Attached Garage | |
| Heated Garage | |
| Parking Space(s) | 6 |
Land
| Acreage | No |
| Fence Type | Partially Fenced |
| Landscape Features | Lawn |
| Size Frontage | 103 Ft |
| Size Irregular | 103x200 |
| Size Total Text | 103x200 |
Rooms
| Level | Type | Length | Width | Dimensions |
|---|---|---|---|---|
| Second Level | Primary Bedroom | 14 ft ,6 in | 17 ft ,6 in | 14 ft ,6 in x 17 ft ,6 in |
| Second Level | 5pc Bathroom | Measurements not available | ||
| Second Level | Other | Measurements not available | ||
| Second Level | Bedroom | 13 ft ,10 in | 10 ft ,6 in | 13 ft ,10 in x 10 ft ,6 in |
| Second Level | Bedroom | 14 ft ,8 in | 10 ft ,6 in | 14 ft ,8 in x 10 ft ,6 in |
| Second Level | 5pc Bathroom | Measurements not available | ||
| Basement | Family Room | 22 ft ,8 in | 17 ft ,4 in | 22 ft ,8 in x 17 ft ,4 in |
| Basement | 4pc Bathroom | Measurements not available | ||
| Basement | Bedroom | 15 ft | 13 ft ,8 in | 15 ft x 13 ft ,8 in |
| Basement | Other | Measurements not available | ||
| Basement | Utility Room | Measurements not available | ||
| Main Level | Foyer | Measurements not available | ||
| Main Level | Other | 16 ft | 16 ft ,8 in | 16 ft x 16 ft ,8 in |
| Main Level | Kitchen | 10 ft | 17 ft ,8 in | 10 ft x 17 ft ,8 in |
| Main Level | Laundry Room | Measurements not available | ||
| Main Level | 2pc Bathroom | Measurements not available | ||
| Main Level | Den | 9 ft | 11 ft ,10 in | 9 ft x 11 ft ,10 in |
https://www.realtor.ca/real-estate/27268958/409-greenbryre-lane-greenbryre
Interested?
Contact us for more information


Lacey Cossette
Salesperson
(306) 955-6235
https://www.laceycossette.com/
https://www.facebook.com/laceycossetterealestate/
https://www.instagram.com/laceycossette/
https://ca.linkedin.com/in/lacey-cossette-08179765
https://twitter.com/laceycossette?lang=en


