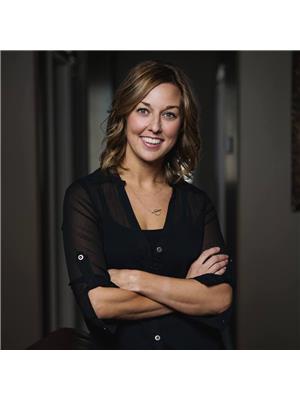3 Bedroom
1 Bathroom
1301 sqft
Raised Bungalow
Forced Air
Lawn
$215,000
This well-built home is just over 1300 sqft and a MUST-SEE! Moved onto the basement in 2011 and sitting on 5 lots!! It features updated windows, siding, metal roof, flooring throughout, and bathroom fixtures! The main level offers 3 bedrooms/1 bathroom and lots of storage space! The U-shaped, eat-in kitchen has lots of cupboard space, stainless steel appliances, and a portable dishwasher! The basement is a blank slate ready for you to make it your own! There’s more than enough space for additional bedrooms, large family room, or whatever you may choose! It’s even roughed in for in-floor heat! Located right on the edge of Rocanville on mature lots with a detached garage that’s partially insulated! What more could you need! Call today to view! (id:27989)
Property Details
|
MLS® Number
|
SK982351 |
|
Property Type
|
Single Family |
|
Features
|
Treed, Double Width Or More Driveway, Sump Pump |
Building
|
Bathroom Total
|
1 |
|
Bedrooms Total
|
3 |
|
Appliances
|
Washer, Refrigerator, Dryer, Stove |
|
Architectural Style
|
Raised Bungalow |
|
Basement Development
|
Unfinished |
|
Basement Type
|
Full (unfinished) |
|
Constructed Date
|
1968 |
|
Heating Fuel
|
Natural Gas |
|
Heating Type
|
Forced Air |
|
Stories Total
|
1 |
|
Size Interior
|
1301 Sqft |
|
Type
|
House |
Parking
|
Detached Garage
|
|
|
Parking Space(s)
|
5 |
Land
|
Acreage
|
No |
|
Landscape Features
|
Lawn |
|
Size Frontage
|
130 Ft |
|
Size Irregular
|
16900.00 |
|
Size Total
|
16900 Sqft |
|
Size Total Text
|
16900 Sqft |
Rooms
| Level |
Type |
Length |
Width |
Dimensions |
|
Basement |
Other |
|
|
40'8" x 28'7" |
|
Main Level |
Living Room |
|
|
15'2" x 20' |
|
Main Level |
4pc Bathroom |
|
|
- x - |
|
Main Level |
Bedroom |
|
|
10' x 10'5" |
|
Main Level |
Bedroom |
|
|
7'6" x 10'4" |
|
Main Level |
Bedroom |
|
|
13'9" x 11'1" |
|
Main Level |
Dining Room |
|
|
10' x 12' |
|
Main Level |
Kitchen |
|
|
9'4" x 8'2" |
https://www.realtor.ca/real-estate/27351504/408-railway-avenue-rocanville



