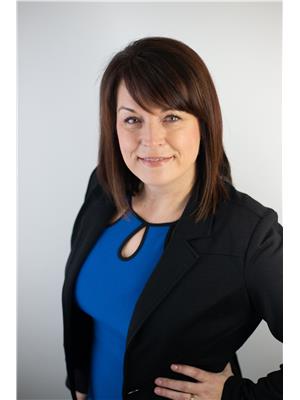408 912 Otterloo Street Indian Head, Saskatchewan S0G 2K0
$289,500Maintenance,
$785 Monthly
Maintenance,
$785 MonthlyLive in Luxury and Convenience - All-Inclusive Condo in Indian Head! This condo has 2 bedrooms plus a den, and includes all utilities (except telephone and internet), satellite TV and building wide soft water in the condo fees. You will love the open concept living space with large windows and stunning views, the balcony with natural gas BBQ hookup, in-suite laundry, heating/cooling systems, and the designated storage space on the same floor. You will also have a heated and secure ground level indoor parking stall. As a resident of this 24-unit condo complex, you will have access to many amenities, such as a fitness room, outdoor hot tub and deck, professionally landscaped grounds, a huge lounge/sun room, a large entertainment room with full kitchens, pool table, shuffle board, and home theatre area, and a convenient guest suite available. You will also enjoy the fantastic gathering spaces for residents and their guests. This condo is only a 5-minute walk to all downtown conveniences in the beautiful prairie town of Indian Head. Available for immediate possession. View the photos and take the virtual tour of the show suite which has the same finishes as this unit. (id:27989)
Property Details
| MLS® Number | SK986846 |
| Property Type | Single Family |
| Community Features | Pets Allowed With Restrictions |
| Features | Treed, Elevator, Wheelchair Access, Balcony |
Building
| Bathroom Total | 2 |
| Bedrooms Total | 2 |
| Amenities | Recreation Centre, Exercise Centre, Guest Suite |
| Appliances | Refrigerator, Dishwasher, Microwave, Garburator, Garage Door Opener Remote(s), Stove |
| Architectural Style | High Rise |
| Constructed Date | 2015 |
| Cooling Type | Central Air Conditioning |
| Heating Fuel | Natural Gas |
| Heating Type | Forced Air |
| Size Interior | 1200 Sqft |
| Type | Apartment |
Parking
| Heated Garage | |
| Parking Space(s) | 1 |
Land
| Acreage | No |
| Landscape Features | Lawn, Underground Sprinkler, Garden Area |
Rooms
| Level | Type | Length | Width | Dimensions |
|---|---|---|---|---|
| Fourth Level | Living Room | 18 ft | Measurements not available x 18 ft | |
| Fourth Level | Kitchen | 10 ft ,8 in | 9 ft | 10 ft ,8 in x 9 ft |
| Fourth Level | Primary Bedroom | 9 ft ,7 in | 14 ft ,2 in | 9 ft ,7 in x 14 ft ,2 in |
| Fourth Level | Bedroom | 8 ft ,3 in | 12 ft | 8 ft ,3 in x 12 ft |
| Fourth Level | 3pc Ensuite Bath | 5 ft | 8 ft ,4 in | 5 ft x 8 ft ,4 in |
| Fourth Level | 4pc Bathroom | 5 ft ,7 in | 11 ft ,5 in | 5 ft ,7 in x 11 ft ,5 in |
| Fourth Level | Den | 6 ft | 7 ft ,6 in | 6 ft x 7 ft ,6 in |
| Fourth Level | Laundry Room | 6 ft | 7 ft | 6 ft x 7 ft |
https://www.realtor.ca/real-estate/27580023/408-912-otterloo-street-indian-head
Interested?
Contact us for more information


