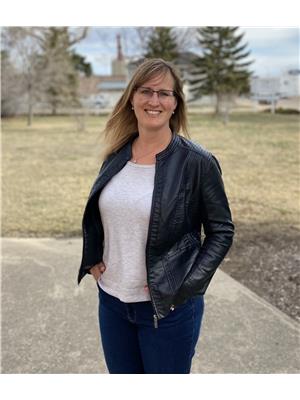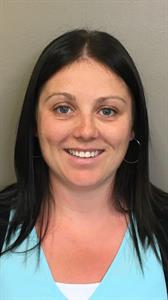405 Harder Street Maple Creek, Saskatchewan S0N 1N0
$99,000
The original home was constructed in 1920 but an addition was completed in 1998 to couple the square footage. In 2000 the owner updated all electrical and plumbing including the ducting and furnace. Hot water tank was replaced in 2022 and the windows were done in 2013. Enter from the back of the home into the massive kitchen space. This kitchen offers ample cabinet space but also has tons of room to add an island to complete the work space. The home was designed with an open concept in mind and is a perfect one level home. The main level offers 2 bedrooms and one bathroom and the seller used the entire loft as her primary bedroom making this a 3 bedroom home. This home is vacant and ready for a quick possession. Call today to book a showing. (id:27989)
Property Details
| MLS® Number | SK982377 |
| Property Type | Single Family |
| Features | Treed, Rectangular, Wheelchair Access, Sump Pump |
Building
| Bathroom Total | 1 |
| Bedrooms Total | 3 |
| Appliances | Washer, Refrigerator, Dryer, Window Coverings, Stove |
| Basement Development | Partially Finished |
| Basement Type | Partial (partially Finished) |
| Constructed Date | 1920 |
| Heating Fuel | Natural Gas |
| Heating Type | Forced Air |
| Stories Total | 2 |
| Size Interior | 1012 Sqft |
| Type | House |
Parking
| None | |
| Gravel | |
| Parking Space(s) | 2 |
Land
| Acreage | No |
| Landscape Features | Lawn |
| Size Frontage | 50 Ft |
| Size Irregular | 6500.00 |
| Size Total | 6500 Sqft |
| Size Total Text | 6500 Sqft |
Rooms
| Level | Type | Length | Width | Dimensions |
|---|---|---|---|---|
| Second Level | Bedroom | 21'5" x 17'8" | ||
| Basement | Laundry Room | 20'6" x 21'1" | ||
| Main Level | Kitchen | 15'4" x 15'8" | ||
| Main Level | Dining Room | 8'6" x 14'1" | ||
| Main Level | Living Room | 21'2" x 10'9" | ||
| Main Level | Bedroom | 11'1" x 9'4" | ||
| Main Level | Bedroom | 9'11" x 9'4" | ||
| Main Level | 4pc Bathroom | 7' x 9'7" |
https://www.realtor.ca/real-estate/27352538/405-harder-street-maple-creek
Interested?
Contact us for more information


Jacci Migowsky
Salesperson


Lyndi Duffee
Broker
(306) 662-4555

