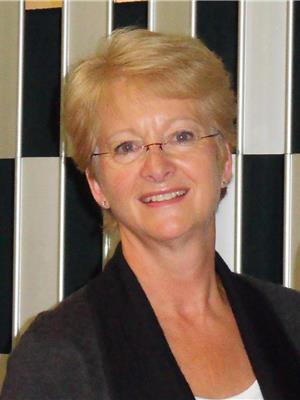405 Burns Avenue W Melfort, Saskatchewan S0E 1A0
4 Bedroom
2 Bathroom
1008 sqft
Bungalow
Forced Air
Lawn
$129,900
HANDY MAN DELIGHT! This 1008 sq. ft home is situated on a 90 x 125 lot with a drive through driveway and a 24 x 26 double detached garage. This property has a mortgage helper. A two bedroom suite in the basement with a seperate entrace. The main floor and the basement suit both have large windows to catch the natural light. Two bedrooms and a bath on each level. Yes it needs some work but in 2010 the basement was excavated, blue skinned, weeping tile installed plus a sump pit. Come take a look It is priced to sell. (id:27989)
Property Details
| MLS® Number | SK987625 |
| Property Type | Single Family |
| Features | Corner Site, Irregular Lot Size, Sump Pump |
Building
| Bathroom Total | 2 |
| Bedrooms Total | 4 |
| Appliances | Washer, Refrigerator, Dryer, Window Coverings, Garage Door Opener Remote(s), Stove |
| Architectural Style | Bungalow |
| Basement Development | Partially Finished |
| Basement Type | Full (partially Finished) |
| Constructed Date | 1954 |
| Heating Fuel | Natural Gas |
| Heating Type | Forced Air |
| Stories Total | 1 |
| Size Interior | 1008 Sqft |
| Type | House |
Parking
| Detached Garage | |
| Gravel | |
| Parking Space(s) | 6 |
Land
| Acreage | No |
| Fence Type | Partially Fenced |
| Landscape Features | Lawn |
| Size Frontage | 90 Ft |
| Size Irregular | 8170.00 |
| Size Total | 8170 Sqft |
| Size Total Text | 8170 Sqft |
Rooms
| Level | Type | Length | Width | Dimensions |
|---|---|---|---|---|
| Basement | Other | 13 ft ,5 in | 21 ft | 13 ft ,5 in x 21 ft |
| Basement | Primary Bedroom | 12 ft | 13 ft ,4 in | 12 ft x 13 ft ,4 in |
| Basement | Bedroom | 9 ft | 10 ft | 9 ft x 10 ft |
| Basement | 3pc Bathroom | 5 ft | 6 ft ,4 in | 5 ft x 6 ft ,4 in |
| Main Level | Kitchen | 10 ft ,4 in | 9 ft ,10 in | 10 ft ,4 in x 9 ft ,10 in |
| Main Level | Dining Room | 13 ft ,8 in | 7 ft ,6 in | 13 ft ,8 in x 7 ft ,6 in |
| Main Level | Living Room | 21 ft | 13 ft ,5 in | 21 ft x 13 ft ,5 in |
| Main Level | Primary Bedroom | 12 ft | 13 ft ,4 in | 12 ft x 13 ft ,4 in |
| Main Level | Bedroom | 9 ft | 10 ft | 9 ft x 10 ft |
| Main Level | 3pc Bathroom | 3 ft | 6 ft ,4 in | 3 ft x 6 ft ,4 in |
https://www.realtor.ca/real-estate/27619986/405-burns-avenue-w-melfort
Interested?
Contact us for more information


Colleen Ratcliffe
Broker

