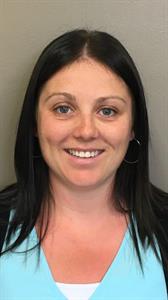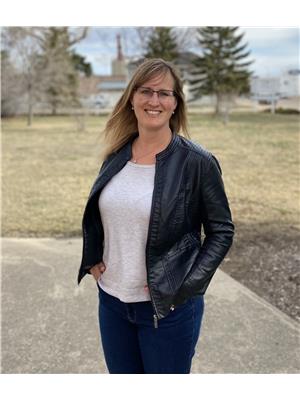404 Parsons Avenue Maple Creek, Saskatchewan S0N 1N0
$335,000
With a stucco and brick finish this home offers a maintenance free exterior. The fenced yard is perfect for raising kids and the large partially covered deck is ideal for entertaining. With an attached double garage that enters into a large mudroom this home offers space and convenience. 3 bedrooms and 2 bathrooms upstairs, one being a large en-suite, this home has enough room for the family as well as extended family visits. The basement adds 2 bedrooms and an additional bathroom to the equation. Windows were updated in 2019. Located on the south side of Maple Creek only 1 block north of Maple Creek Composite School and 1 block west of the Maple Creek's (soon to be built) new pool. This home is on a quiet street in an ideal location. Call to book your showing today. (id:27989)
Property Details
| MLS® Number | SK981056 |
| Property Type | Single Family |
| Features | Treed, Rectangular |
| Structure | Deck |
Building
| Bathroom Total | 3 |
| Bedrooms Total | 5 |
| Appliances | Washer, Refrigerator, Dishwasher, Dryer, Oven - Built-in, Window Coverings, Garage Door Opener Remote(s), Hood Fan, Storage Shed |
| Architectural Style | Bi-level |
| Basement Development | Finished |
| Basement Type | Full (finished) |
| Constructed Date | 1985 |
| Cooling Type | Central Air Conditioning |
| Heating Fuel | Natural Gas |
| Heating Type | Forced Air |
| Size Interior | 1434 Sqft |
| Type | House |
Parking
| Attached Garage | |
| Parking Pad | |
| Parking Space(s) | 4 |
Land
| Acreage | No |
| Fence Type | Fence |
| Landscape Features | Lawn, Garden Area |
| Size Frontage | 50 Ft |
| Size Irregular | 6500.00 |
| Size Total | 6500 Sqft |
| Size Total Text | 6500 Sqft |
Rooms
| Level | Type | Length | Width | Dimensions |
|---|---|---|---|---|
| Basement | Family Room | 21' x 12'11" | ||
| Basement | Games Room | 21' x 12'11" | ||
| Basement | Bedroom | 15'6" x 10'5" | ||
| Basement | Bedroom | 10' x 10'9" | ||
| Basement | 3pc Bathroom | 8'11" x 4'6" | ||
| Main Level | Kitchen/dining Room | 18' x 16'11" | ||
| Main Level | Living Room | 17'10" x 13'1" | ||
| Main Level | Primary Bedroom | 10'11 x 13'9" | ||
| Main Level | Bedroom | 11' x 10'5" | ||
| Main Level | Bedroom | 10'10" x 10'4" | ||
| Main Level | 4pc Bathroom | 7'5" x 7'3" | ||
| Main Level | 3pc Ensuite Bath | 7'3" x 5'10" | ||
| Main Level | Sunroom | 10'7" x 9'2" |
https://www.realtor.ca/real-estate/27310290/404-parsons-avenue-maple-creek
Interested?
Contact us for more information

Lyndi Duffee
Broker
(306) 662-4555

Jacci Migowsky
Salesperson

