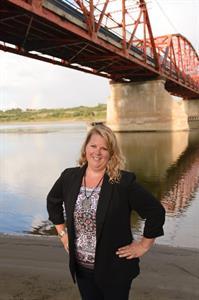404 7th Avenue W Biggar, Saskatchewan S0K 0M0
$265,000
Welcome home to this beautifully updated 3-bedroom bungalow that’s truly move-in ready! The main floor offers a seamless blend of style and functionality with a spacious kitchen featuring updated cabinetry, stainless steel appliances, and a dining area perfect for family meals. Relax in the inviting living room or retreat to one of the two cozy bedrooms. The beautifully tiled bathroom and convenient main floor laundry add a touch of modern comfort. Step into the large porch—a perfect spot for coats, boots, and more—before heading downstairs to discover a fully finished basement. This level boasts a versatile family room, an additional bedroom, an office, a 3-piece bathroom, and plenty of storage space. With updated windows, bathrooms, and a high-efficiency furnace, this home is designed for comfort and efficiency. Enjoy central air for those warm summer days and a water softener for added convenience. Outside, the partially insulated double detached garage and fenced yard provide practicality and privacy. This charming property is ready for you to call it home. Don’t miss the chance to make it yours! (id:27989)
Property Details
| MLS® Number | SK990839 |
| Property Type | Single Family |
| Features | Rectangular |
Building
| Bathroom Total | 2 |
| Bedrooms Total | 3 |
| Appliances | Washer, Refrigerator, Dishwasher, Dryer, Microwave, Window Coverings, Garage Door Opener Remote(s), Stove |
| Architectural Style | Bungalow |
| Basement Development | Partially Finished |
| Basement Type | Full (partially Finished) |
| Constructed Date | 1965 |
| Cooling Type | Central Air Conditioning |
| Heating Fuel | Natural Gas |
| Heating Type | Forced Air |
| Stories Total | 1 |
| Size Interior | 1304 Sqft |
| Type | House |
Parking
| Detached Garage | |
| Parking Space(s) | 3 |
Land
| Acreage | No |
| Fence Type | Fence |
| Landscape Features | Lawn |
| Size Frontage | 60 Ft |
| Size Irregular | 0.19 |
| Size Total | 0.19 Ac |
| Size Total Text | 0.19 Ac |
Rooms
| Level | Type | Length | Width | Dimensions |
|---|---|---|---|---|
| Basement | Family Room | 18' 3'' x 12' 11'' | ||
| Basement | Bedroom | 10' 4'' x 10' 7'' | ||
| Basement | 3pc Bathroom | 5' 11'' x 6' 10'' | ||
| Basement | Office | 7' 4'' x 12' 8'' | ||
| Basement | Storage | 12' 1'' x 8' 8'' | ||
| Basement | Storage | 5' 4'' x 12' 10'' | ||
| Basement | Utility Room | 12' 10'' x 8' 3'' | ||
| Main Level | Kitchen | 11' 5'' x 9' 5'' | ||
| Main Level | Dining Room | 9' 5'' x 7' | ||
| Main Level | Living Room | 20' x 12' 10'' | ||
| Main Level | Bedroom | 11' 8'' x 10' 8'' | ||
| Main Level | Primary Bedroom | 14' 4'' x 11' | ||
| Main Level | 4pc Bathroom | 7' 1'' x 10' 8'' | ||
| Main Level | Laundry Room | 7' 10'' x 10' 8'' | ||
| Main Level | Enclosed Porch | 15' 5'' x 7' 7'' |
https://www.realtor.ca/real-estate/27749564/404-7th-avenue-w-biggar
Interested?
Contact us for more information

Cari L Perih
Salesperson
(306) 867-8378

