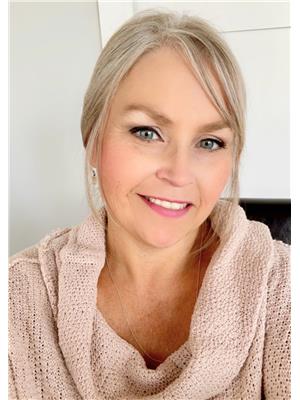4022 33rd Street W Saskatoon, Saskatchewan S7R 0M3
$499,900
This spacious 1,560 sq ft, 2-story home offers a 3-bedroom, 2-bath main living area plus a legal 2-bedroom, 1-bath basement suite, perfect for additional income or family living. The property also boasts a double detached garage (24x24) that is fully insulated, boarded, and heated! The partially fenced yard adds privacy and outdoor space. Upstairs, you’ll find 3 generously sized bedrooms, including a primary bedroom with an ensuite, and a versatile bonus room—perfect for an office or playroom. The main floor features an open-concept layout with a bright kitchen, dining area, and living room. It also includes a walk-in pantry and convenient main-floor laundry. The basement suite offers its own open-concept kitchen, dining, and living room, making it a comfortable and functional space. Call your favorite REALTOR® today for a viewing! (id:27989)
Property Details
| MLS® Number | SK984192 |
| Property Type | Single Family |
| Neigbourhood | Kensington |
| Features | Lane, Sump Pump |
| Structure | Deck |
Building
| Bathroom Total | 3 |
| Bedrooms Total | 5 |
| Appliances | Washer, Refrigerator, Dishwasher, Dryer, Microwave, Garage Door Opener Remote(s), Stove |
| Architectural Style | 2 Level |
| Basement Development | Finished |
| Basement Type | Full (finished) |
| Constructed Date | 2016 |
| Cooling Type | Central Air Conditioning |
| Heating Fuel | Natural Gas |
| Heating Type | Forced Air |
| Stories Total | 2 |
| Size Interior | 1560 Sqft |
| Type | House |
Parking
| Detached Garage | |
| Gravel | |
| Heated Garage | |
| Parking Space(s) | 2 |
Land
| Acreage | No |
| Fence Type | Partially Fenced |
| Landscape Features | Lawn |
| Size Frontage | 30 Ft |
| Size Irregular | 30x110 |
| Size Total Text | 30x110 |
Rooms
| Level | Type | Length | Width | Dimensions |
|---|---|---|---|---|
| Second Level | Bedroom | 13 ft | 10 ft | 13 ft x 10 ft |
| Second Level | 4pc Ensuite Bath | Measurements not available | ||
| Second Level | Bonus Room | 13 ft ,3 in | 11 ft ,11 in | 13 ft ,3 in x 11 ft ,11 in |
| Second Level | Bedroom | 9 ft ,3 in | 9 ft ,11 in | 9 ft ,3 in x 9 ft ,11 in |
| Second Level | Bedroom | 10 ft ,2 in | 8 ft ,11 in | 10 ft ,2 in x 8 ft ,11 in |
| Second Level | 4pc Bathroom | Measurements not available | ||
| Basement | Kitchen | 9 ft ,11 in | 7 ft ,1 in | 9 ft ,11 in x 7 ft ,1 in |
| Basement | Dining Room | 12 ft | 6 ft ,6 in | 12 ft x 6 ft ,6 in |
| Basement | Living Room | 9 ft ,8 in | 9 ft ,6 in | 9 ft ,8 in x 9 ft ,6 in |
| Basement | Bedroom | 10 ft ,4 in | 9 ft ,11 in | 10 ft ,4 in x 9 ft ,11 in |
| Basement | Bedroom | 10 ft ,7 in | 8 ft ,7 in | 10 ft ,7 in x 8 ft ,7 in |
| Basement | Laundry Room | Measurements not available | ||
| Basement | Utility Room | Measurements not available | ||
| Main Level | Kitchen | 10 ft ,1 in | 10 ft ,10 in | 10 ft ,1 in x 10 ft ,10 in |
| Main Level | Dining Room | 12 ft ,4 in | 14 ft ,2 in | 12 ft ,4 in x 14 ft ,2 in |
| Main Level | Living Room | 13 ft ,4 in | 12 ft ,2 in | 13 ft ,4 in x 12 ft ,2 in |
| Main Level | Utility Room | Measurements not available | ||
| Main Level | Laundry Room | Measurements not available |
https://www.realtor.ca/real-estate/27449187/4022-33rd-street-w-saskatoon-kensington
Interested?
Contact us for more information


Connie Mckee
Salesperson
(888) 289-5348


Mike Welsh
Salesperson
(306) 249-5232

