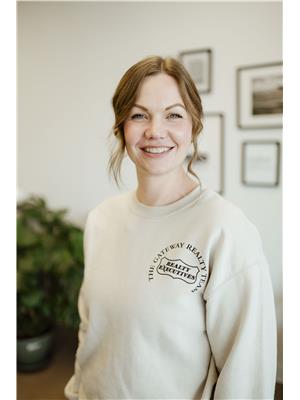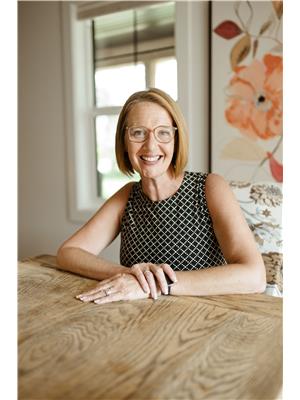5 Bedroom
4 Bathroom
2084 sqft
Fireplace
Baseboard Heaters, Hot Water
Lawn, Garden Area
$315,000
Welcome to 402 Main Street, an ideal family home situated in the charming community of St. Brieux, SK. Perfect for those seeking a tight-knit community with ample job opportunities, this spacious home offers 5 bedrooms plus an office, 4 bathrooms, and plenty of room for a growing family. The heart of the home is the kitchen, featuring abundant storage and a large island, perfect for family gatherings. The family room is cozy and inviting with a natural gas fireplace. This property includes a double attached garage and a single detached garage with lane access, providing ample parking options, including RV parking for a boat or trailer. Located just down the back alley from an excellent K-12 school, this home offers the perfect blend of community and convenience. Updates include vinyl siding (approximately 2013), asphalt shingles (2015), some windows (approximately 2013), and a new water heater (2023). Don't miss the opportunity and give us a call today to book your viewing. Experience the best of small-town living at 402 Main Street in St. Brieux – your new family home awaits! (id:27989)
Property Details
|
MLS® Number
|
SK971695 |
|
Property Type
|
Single Family |
|
Features
|
Lane, Rectangular, Balcony |
|
Structure
|
Deck, Patio(s) |
Building
|
Bathroom Total
|
4 |
|
Bedrooms Total
|
5 |
|
Appliances
|
Washer, Refrigerator, Satellite Dish, Dishwasher, Dryer, Microwave, Window Coverings, Garage Door Opener Remote(s), Hood Fan, Stove |
|
Basement Development
|
Finished |
|
Basement Type
|
Full (finished) |
|
Constructed Date
|
1979 |
|
Construction Style Split Level
|
Split Level |
|
Fireplace Fuel
|
Gas |
|
Fireplace Present
|
Yes |
|
Fireplace Type
|
Conventional |
|
Heating Fuel
|
Natural Gas |
|
Heating Type
|
Baseboard Heaters, Hot Water |
|
Size Interior
|
2084 Sqft |
|
Type
|
House |
Parking
|
Attached Garage
|
|
|
Detached Garage
|
|
|
Parking Pad
|
|
|
R V
|
|
|
Parking Space(s)
|
5 |
Land
|
Acreage
|
No |
|
Fence Type
|
Fence |
|
Landscape Features
|
Lawn, Garden Area |
|
Size Frontage
|
65 Ft |
|
Size Irregular
|
9062.00 |
|
Size Total
|
9062 Sqft |
|
Size Total Text
|
9062 Sqft |
Rooms
| Level |
Type |
Length |
Width |
Dimensions |
|
Second Level |
Dining Room |
|
|
11'11" x 7'5" |
|
Second Level |
Kitchen |
|
|
14' x 13'9" |
|
Second Level |
Living Room |
|
|
13' x 20'1" |
|
Third Level |
Primary Bedroom |
|
|
11'10" x 15'10" |
|
Third Level |
3pc Ensuite Bath |
|
|
7' x 12'10" |
|
Third Level |
Bedroom |
|
|
13'5" x 9'4" |
|
Third Level |
Bedroom |
|
|
13'4" x 9'9" |
|
Third Level |
4pc Bathroom |
|
|
7' x 9'3" |
|
Basement |
Other |
|
|
11'8" x 21'2" |
|
Basement |
3pc Bathroom |
|
|
5'11" x 7'8" |
|
Basement |
Utility Room |
|
|
8'3" x 9' |
|
Basement |
Bedroom |
|
|
12'7" x 17'3" |
|
Basement |
Bedroom |
|
|
11'10" x 11'3" |
|
Basement |
Storage |
|
|
10'4" x 5'1" |
|
Basement |
Other |
|
|
12'10" x 19'6" |
|
Main Level |
Foyer |
|
|
9'6" x 9'5" |
|
Main Level |
Living Room |
|
|
11'9" x 17'6" |
|
Main Level |
Office |
|
|
9'3" x 16'11" |
|
Main Level |
Laundry Room |
|
|
6'10" x 5'1" |
|
Main Level |
2pc Bathroom |
|
|
4'6" x 7'6" |
https://www.realtor.ca/real-estate/26996695/402-main-street-st-brieux



