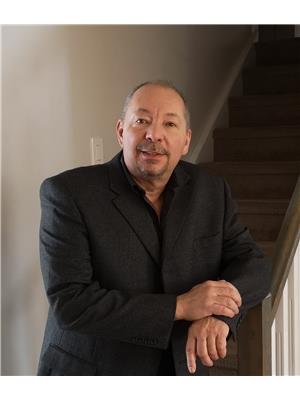402 Buckwold Cove Saskatoon, Saskatchewan S7N 4V9
$524,900
A most impressive family home, located in beautiful Arbor Creek close to all services, amenities and parks! The pleasing street appeal of this home will surely impress you as you pull up to the well landscaped corner lot. This 1252 square foot bungalow features: large living room with vaulted ceilings; spacious classic white kitchen with island and nook area with patio door to rear tiered deck; 3 bedrooms, with a 3 piece ensuite off the master and a 4 piece main bathroom. The lower level displays a large family room, additional bedroom, 3 piece bathroom and laundry area with storage. Other notable features: double attached garage with direct entry, central air conditioning, New shingles, New Hot water Heater and is move in ready! (id:27989)
Open House
This property has open houses!
2:00 pm
Ends at:4:00 pm
Property Details
| MLS® Number | SK987859 |
| Property Type | Single Family |
| Neigbourhood | Arbor Creek |
| Features | Treed, Corner Site |
| Structure | Deck |
Building
| Bathroom Total | 3 |
| Bedrooms Total | 4 |
| Appliances | Washer, Refrigerator, Dishwasher, Dryer, Window Coverings, Garage Door Opener Remote(s), Hood Fan, Central Vacuum - Roughed In, Stove |
| Architectural Style | Bungalow |
| Basement Development | Finished |
| Basement Type | Full (finished) |
| Constructed Date | 2004 |
| Heating Fuel | Natural Gas |
| Heating Type | Forced Air |
| Stories Total | 1 |
| Size Interior | 1252 Sqft |
| Type | House |
Parking
| Attached Garage | |
| Parking Space(s) | 4 |
Land
| Acreage | No |
| Fence Type | Fence |
| Landscape Features | Lawn |
| Size Frontage | 47 Ft ,4 In |
| Size Irregular | 4598.00 |
| Size Total | 4598 Sqft |
| Size Total Text | 4598 Sqft |
Rooms
| Level | Type | Length | Width | Dimensions |
|---|---|---|---|---|
| Basement | Family Room | 17 ft ,1 in | 16 ft ,8 in | 17 ft ,1 in x 16 ft ,8 in |
| Basement | Bedroom | 17 ft ,1 in | 13 ft ,2 in | 17 ft ,1 in x 13 ft ,2 in |
| Basement | Other | 13 ft ,2 in | 12 ft | 13 ft ,2 in x 12 ft |
| Basement | Laundry Room | 17 ft ,1 in | 12 ft ,9 in | 17 ft ,1 in x 12 ft ,9 in |
| Basement | 3pc Bathroom | Measurements not available | ||
| Main Level | Living Room | 16 ft ,7 in | 13 ft ,9 in | 16 ft ,7 in x 13 ft ,9 in |
| Main Level | Dining Room | 11 ft ,2 in | 8 ft ,9 in | 11 ft ,2 in x 8 ft ,9 in |
| Main Level | Kitchen | 13 ft ,2 in | 11 ft ,2 in | 13 ft ,2 in x 11 ft ,2 in |
| Main Level | Bedroom | 9 ft ,7 in | 9 ft ,7 in | 9 ft ,7 in x 9 ft ,7 in |
| Main Level | Bedroom | 13 ft ,4 in | 13 ft ,1 in | 13 ft ,4 in x 13 ft ,1 in |
| Main Level | Bedroom | 11 ft | 10 ft | 11 ft x 10 ft |
| Main Level | 4pc Bathroom | Measurements not available | ||
| Main Level | 3pc Ensuite Bath | Measurements not available |
https://www.realtor.ca/real-estate/27635162/402-buckwold-cove-saskatoon-arbor-creek
Interested?
Contact us for more information


