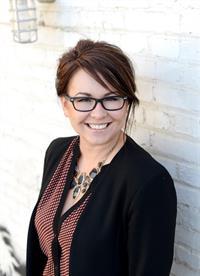402 701 Henry Street Estevan, Saskatchewan S4A 2B7
$143,000Maintenance,
$390.63 Monthly
Maintenance,
$390.63 MonthlyEver dreamed of living on the top floor? Well this is the perfect unit for you. This 4th floor 2 bedroom 2 bathroom condo is in pristine condition and the location is unbeatable. From the moment you open the front door you appreciate the open concept style. The large master bedroom includes its own 2 piece ensuite. There is a spacious second bedroom, along with another sizeable laundry/storage room. Each level of this property was built with concrete hollow core floors and steel studs, great for noise separation and durability. Storage will not be an issue as it has ample cabinetry, closets and 2 extra storage units just off the balcony. The large balcony has astounding views of the neighborhood. A common room is available on the main floor for your get togethers as well as an exercise room and elevator for your convenience. Ground floor heated garage with one exclusive parking spot. Call today to view, do not miss out! (id:27989)
Property Details
| MLS® Number | SK992518 |
| Property Type | Single Family |
| Neigbourhood | Hillside |
| Community Features | Pets Not Allowed |
| Features | Treed, Corner Site, Irregular Lot Size, Elevator, Wheelchair Access, Balcony |
Building
| Bathroom Total | 2 |
| Bedrooms Total | 2 |
| Amenities | Exercise Centre |
| Appliances | Washer, Refrigerator, Dryer, Microwave, Freezer, Garburator, Window Coverings, Garage Door Opener Remote(s), Stove |
| Architectural Style | High Rise |
| Constructed Date | 2009 |
| Cooling Type | Wall Unit |
| Heating Type | Baseboard Heaters, Hot Water |
| Size Interior | 884 Sqft |
| Type | Apartment |
Parking
| Heated Garage | |
| Parking Space(s) | 1 |
Land
| Acreage | No |
| Landscape Features | Lawn |
| Size Frontage | 166 Ft ,4 In |
| Size Irregular | 0.63 |
| Size Total | 0.63 Ac |
| Size Total Text | 0.63 Ac |
Rooms
| Level | Type | Length | Width | Dimensions |
|---|---|---|---|---|
| Main Level | Kitchen | 9'6" x 13'10" | ||
| Main Level | Laundry Room | 5'1" x 5'11" | ||
| Main Level | 4pc Bathroom | 8' x 5' | ||
| Main Level | Bedroom | 11' x 9'7" | ||
| Main Level | Bedroom | 11'10" x 8'8" | ||
| Main Level | Living Room | 11' x 11'12" | ||
| Main Level | 2pc Ensuite Bath | 5'1" x 4'10" |
https://www.realtor.ca/real-estate/27785364/402-701-henry-street-estevan-hillside
Interested?
Contact us for more information


