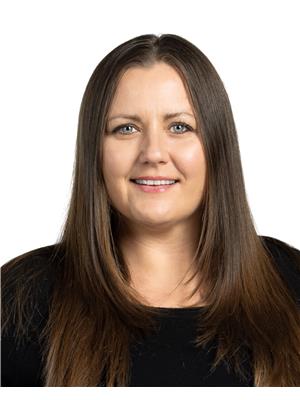401 30th Street Battleford, Saskatchewan S0M 0E0
3 Bedroom
1 Bathroom
752 sqft
Fireplace
Forced Air
Lawn
$179,000
Battleford, great location. Close to schools, arena and Tim Hortons. Cozy 1/2 story renovated home. Main floor has living room, kitchen, bathroom and utility room. 3 bedrooms on second level. Double detached garage, huge lot 82 x 132. Many renovations done. (id:27989)
Property Details
| MLS® Number | SK986648 |
| Property Type | Single Family |
| Features | Treed, Sump Pump |
Building
| Bathroom Total | 1 |
| Bedrooms Total | 3 |
| Appliances | Washer, Refrigerator, Dishwasher, Dryer, Window Coverings, Stove |
| Constructed Date | 1912 |
| Fireplace Fuel | Mixed |
| Fireplace Present | Yes |
| Fireplace Type | Conventional |
| Heating Fuel | Natural Gas |
| Heating Type | Forced Air |
| Stories Total | 2 |
| Size Interior | 752 Sqft |
| Type | House |
Parking
| Detached Garage | |
| Gravel | |
| Heated Garage | |
| Parking Space(s) | 3 |
Land
| Acreage | No |
| Landscape Features | Lawn |
| Size Frontage | 82 Ft ,5 In |
| Size Irregular | 10910.47 |
| Size Total | 10910.47 Sqft |
| Size Total Text | 10910.47 Sqft |
Rooms
| Level | Type | Length | Width | Dimensions |
|---|---|---|---|---|
| Second Level | Bedroom | 7 ft | 13 ft ,7 in | 7 ft x 13 ft ,7 in |
| Second Level | Bedroom | 7 ft ,3 in | 9 ft ,7 in | 7 ft ,3 in x 9 ft ,7 in |
| Second Level | Bedroom | 11 ft ,9 in | 8 ft ,11 in | 11 ft ,9 in x 8 ft ,11 in |
| Main Level | Enclosed Porch | 9 ft ,9 in | 15 ft ,4 in | 9 ft ,9 in x 15 ft ,4 in |
| Main Level | Living Room | 12 ft | 12 ft ,6 in | 12 ft x 12 ft ,6 in |
| Main Level | Utility Room | 7 ft | 6 ft | 7 ft x 6 ft |
| Main Level | Kitchen | 9 ft ,11 in | 15 ft ,4 in | 9 ft ,11 in x 15 ft ,4 in |
| Main Level | 4pc Bathroom | 7 ft ,9 in | 6 ft ,3 in | 7 ft ,9 in x 6 ft ,3 in |
https://www.realtor.ca/real-estate/27572708/401-30th-street-battleford
Interested?
Contact us for more information



