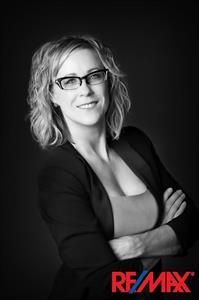394 2nd Street W Shaunavon, Saskatchewan S0N 2M0
3 Bedroom
2 Bathroom
1280 sqft
Bungalow
Forced Air
Lawn, Underground Sprinkler
$110,000
Welcome to this lovely 3 bedroom character home! A nice blend of old meets new gives this character home it's charm! Over 1200 sqft, with many updates & upgrades done recently & a fenced side and back yard complete with detached garage. Seller states some of the upgrades include: some flooring, electrical, water heater, most windows and significant basement renovation creating a large rec room and nice sized bedroom! (id:27989)
Property Details
| MLS® Number | SK956505 |
| Property Type | Single Family |
| Features | Corner Site |
| Structure | Deck |
Building
| Bathroom Total | 2 |
| Bedrooms Total | 3 |
| Appliances | Washer, Refrigerator, Dishwasher, Dryer, Window Coverings, Stove |
| Architectural Style | Bungalow |
| Basement Type | Full, Remodeled Basement |
| Constructed Date | 1928 |
| Heating Fuel | Natural Gas |
| Heating Type | Forced Air |
| Stories Total | 1 |
| Size Interior | 1280 Sqft |
| Type | House |
Parking
| Detached Garage | |
| Parking Space(s) | 1 |
Land
| Acreage | No |
| Fence Type | Fence |
| Landscape Features | Lawn, Underground Sprinkler |
| Size Frontage | 50 Ft |
| Size Irregular | 6000.00 |
| Size Total | 6000 Sqft |
| Size Total Text | 6000 Sqft |
Rooms
| Level | Type | Length | Width | Dimensions |
|---|---|---|---|---|
| Basement | Other | 30'04 x 11'10 | ||
| Basement | Bedroom | 16'11 x 12'03 | ||
| Basement | 3pc Bathroom | 11'10 x 7'10 | ||
| Basement | Laundry Room | 11'05 x 7'05 | ||
| Basement | Utility Room | 11'07 x 10' | ||
| Basement | Storage | 13' x 11'04 | ||
| Main Level | Enclosed Porch | 9'06 x 8'02 | ||
| Main Level | Kitchen | 13'01 x 12'10 | ||
| Main Level | Dining Room | 13'11 x 8'01 | ||
| Main Level | Living Room | 14'09 x 13'09 | ||
| Main Level | Sunroom | 13'04 x 10'08 | ||
| Main Level | Primary Bedroom | 23'04 x 11'09 | ||
| Main Level | Bedroom | 11'09 x 10' | ||
| Main Level | 4pc Bathroom | 7'06 x 5'11 |
https://www.realtor.ca/real-estate/26439968/394-2nd-street-w-shaunavon
Interested?
Contact us for more information


