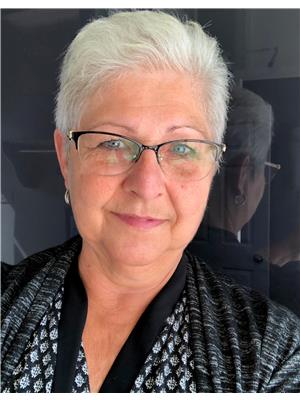4 Bedroom
1 Bathroom
1772 sqft
Forced Air
Lawn
$94,500
Located in the community of Yellow Creek this home is ideal for someone wanting a project to update or needing an affordable spacious home for a growing family. The house built in 1947 has lots of fir construction evident, appearing to be very solid! The spacious approx. 1772 sq ft on two levels includes the front porch, but not the rear porch. The basement is under all of the main part of the house, not porches, and is strictly utility purposes. There is lots of storage space there, and a cool room for vegetables, two sump pumps as water tables are fairly high in the village. The laundry was moved upstairs into one of the bedrooms, but could go back down if buyer chooses to do so. The other bedroom has a 2 pce bathroom installed providing a second bathroom in the home. The main bath had the tub modified to a walk in with shower. The kitchen has a stove, portable dishwasher and there is a newly installed RO system under the kitchen sink as other taps are softened water. There can be included the front elevator, or if buyer wishes the seller can have it removed. There are a few electric fireplaces that can remain if not already removed from the home when buyer negotiates an offer. The double lot is park like with it being partially fenced, some additional sheds on site as well as the built in 2009 24x28 insulated garage and has an electric heater. This home may be just what you are looking for! Quiet, private, spacious and affordable. (id:27989)
Property Details
|
MLS® Number
|
SK986827 |
|
Property Type
|
Single Family |
|
Features
|
Treed, Other, Lane, Rectangular |
Building
|
Bathroom Total
|
1 |
|
Bedrooms Total
|
4 |
|
Appliances
|
Washer, Dryer, Window Coverings, Garage Door Opener Remote(s), Storage Shed, Stove |
|
Basement Development
|
Unfinished |
|
Basement Type
|
Full (unfinished) |
|
Constructed Date
|
1947 |
|
Heating Fuel
|
Natural Gas |
|
Heating Type
|
Forced Air |
|
Stories Total
|
2 |
|
Size Interior
|
1772 Sqft |
|
Type
|
House |
Parking
|
Detached Garage
|
|
|
Gravel
|
|
|
Heated Garage
|
|
|
Parking Space(s)
|
3 |
Land
|
Acreage
|
No |
|
Fence Type
|
Partially Fenced |
|
Landscape Features
|
Lawn |
|
Size Frontage
|
100 Ft |
|
Size Irregular
|
12500.00 |
|
Size Total
|
12500 Sqft |
|
Size Total Text
|
12500 Sqft |
Rooms
| Level |
Type |
Length |
Width |
Dimensions |
|
Second Level |
Bedroom |
15 ft ,4 in |
9 ft ,3 in |
15 ft ,4 in x 9 ft ,3 in |
|
Second Level |
Bedroom |
15 ft ,4 in |
11 ft ,8 in |
15 ft ,4 in x 11 ft ,8 in |
|
Second Level |
Other |
7 ft ,8 in |
9 ft ,1 in |
7 ft ,8 in x 9 ft ,1 in |
|
Main Level |
Kitchen |
13 ft ,10 in |
9 ft ,5 in |
13 ft ,10 in x 9 ft ,5 in |
|
Main Level |
Dining Room |
13 ft ,10 in |
10 ft ,5 in |
13 ft ,10 in x 10 ft ,5 in |
|
Main Level |
Living Room |
17 ft ,5 in |
14 ft |
17 ft ,5 in x 14 ft |
|
Main Level |
4pc Bathroom |
9 ft ,2 in |
8 ft ,1 in |
9 ft ,2 in x 8 ft ,1 in |
|
Main Level |
Bedroom |
13 ft ,1 in |
10 ft ,7 in |
13 ft ,1 in x 10 ft ,7 in |
|
Main Level |
Bedroom |
13 ft ,1 in |
10 ft ,9 in |
13 ft ,1 in x 10 ft ,9 in |
|
Main Level |
Enclosed Porch |
7 ft ,5 in |
13 ft ,1 in |
7 ft ,5 in x 13 ft ,1 in |
https://www.realtor.ca/real-estate/27581227/378-1st-street-w-yellow-creek


