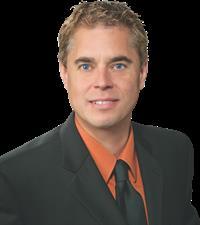3762 Haliburton Avenue Furdale, Saskatchewan S7T 1B2
$974,900
"Experience the best of both worlds with this stunning 5-acre property, offering the perfect blend of peaceful country living and convenient city access."School bus access. Just a few minutes south of Saskatoon, and close to Saskatoon Golf and Country Club, Riverside Country Club, about a 15 minute drive to the Dakota Dunes Casino. The original Furdale School House is also on the property. You can see wildlife from your back yard, or front yard. Also a short drive to the river and dog park. The main floor has vaulted ceilings with an attached heated workshop that is 750 sq ft. "Escape the hustle and bustle of the city on your own private 5-acre oasis, mere minutes away from all the urban amenities you need." Call your agent today for a private tour! (id:27989)
Property Details
| MLS® Number | SK988313 |
| Property Type | Single Family |
| Features | Treed, Rectangular |
| Structure | Deck, Patio(s) |
Building
| Bathroom Total | 3 |
| Bedrooms Total | 4 |
| Appliances | Washer, Refrigerator, Dishwasher, Dryer, Microwave, Humidifier, Window Coverings, Garage Door Opener Remote(s), Stove |
| Basement Type | Full |
| Constructed Date | 1970 |
| Construction Style Split Level | Split Level |
| Cooling Type | Central Air Conditioning |
| Fireplace Fuel | Wood |
| Fireplace Present | Yes |
| Fireplace Type | Conventional |
| Heating Fuel | Natural Gas |
| Heating Type | Forced Air |
| Size Interior | 1664 Sqft |
| Type | House |
Parking
| Attached Garage | |
| Gravel | |
| Heated Garage |
Land
| Acreage | Yes |
| Landscape Features | Lawn, Underground Sprinkler |
| Size Irregular | 5.00 |
| Size Total | 5 Ac |
| Size Total Text | 5 Ac |
Rooms
| Level | Type | Length | Width | Dimensions |
|---|---|---|---|---|
| Second Level | Bedroom | 10 ft | 9 ft ,8 in | 10 ft x 9 ft ,8 in |
| Second Level | Bedroom | 13 ft ,4 in | 9 ft ,7 in | 13 ft ,4 in x 9 ft ,7 in |
| Second Level | Bedroom | 13 ft ,6 in | 12 ft ,2 in | 13 ft ,6 in x 12 ft ,2 in |
| Second Level | 4pc Bathroom | Measurements not available | ||
| Third Level | 3pc Bathroom | Measurements not available | ||
| Third Level | Family Room | 11 ft ,10 in | 26 ft ,10 in | 11 ft ,10 in x 26 ft ,10 in |
| Fourth Level | Laundry Room | 11 ft ,2 in | 15 ft ,10 in | 11 ft ,2 in x 15 ft ,10 in |
| Fourth Level | Bedroom | 11 ft ,4 in | 11 ft | 11 ft ,4 in x 11 ft |
| Fourth Level | 4pc Bathroom | Measurements not available | ||
| Fourth Level | Kitchen/dining Room | Measurements not available | ||
| Main Level | Family Room | 12 ft ,4 in | 27 ft ,5 in | 12 ft ,4 in x 27 ft ,5 in |
| Main Level | Kitchen | 8 ft ,3 in | 19 ft | 8 ft ,3 in x 19 ft |
| Main Level | Dining Room | 21 ft ,7 in | 19 ft | 21 ft ,7 in x 19 ft |
| Main Level | Workshop | 31 ft ,6 in | 25 ft ,6 in | 31 ft ,6 in x 25 ft ,6 in |
https://www.realtor.ca/real-estate/27655715/3762-haliburton-avenue-furdale
Interested?
Contact us for more information

Mike Welsh
Salesperson
(306) 249-5232

Chris Molenaar Realty Prof. Corp.
Associate Broker

