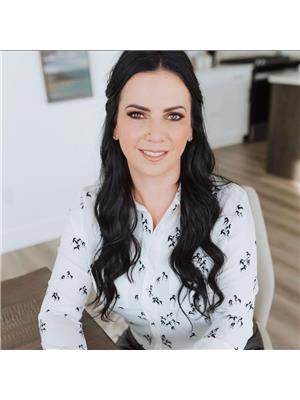3 Bedroom
3 Bathroom
962 sqft
Bungalow
Central Air Conditioning
Forced Air
Lawn
$299,900
Welcome to 3709 Centennial Drive, a well-maintained bungalow lovingly cared for by its original owners in the sought-after Pacific Heights neighborhood. This home offers a functional layout with three bedrooms on the main level, including a primary bedroom with a walk-in closet and private ensuite. Downstairs, you’ll find a den that could easily be converted into a fourth bedroom with the addition of a window, along with the potential for a fifth bedroom. With a total of three bathrooms, there’s ample convenience for a busy household. The large, fully fenced backyard offers alley access, providing plenty of space for a future garage, along with a garden shed and a well-established garden area ready for green thumbs. Situated across from a school, this home enjoys a prime location within Pacific Heights, known for its family-friendly atmosphere and close proximity to parks, recreational facilities, and convenient amenities. This property is not just a house but a place to settle in a vibrant community, offering the ideal blend of space, location, and opportunity. (id:27989)
Property Details
|
MLS® Number
|
SK987252 |
|
Property Type
|
Single Family |
|
Neigbourhood
|
Pacific Heights |
|
Features
|
Lane, Rectangular |
|
Structure
|
Patio(s) |
Building
|
Bathroom Total
|
3 |
|
Bedrooms Total
|
3 |
|
Appliances
|
Washer, Refrigerator, Dryer, Microwave, Window Coverings, Storage Shed, Stove |
|
Architectural Style
|
Bungalow |
|
Basement Development
|
Finished |
|
Basement Type
|
Full (finished) |
|
Constructed Date
|
1976 |
|
Cooling Type
|
Central Air Conditioning |
|
Heating Fuel
|
Natural Gas |
|
Heating Type
|
Forced Air |
|
Stories Total
|
1 |
|
Size Interior
|
962 Sqft |
|
Type
|
House |
Parking
Land
|
Acreage
|
No |
|
Fence Type
|
Fence |
|
Landscape Features
|
Lawn |
|
Size Frontage
|
43 Ft ,4 In |
|
Size Irregular
|
4777.30 |
|
Size Total
|
4777.3 Sqft |
|
Size Total Text
|
4777.3 Sqft |
Rooms
| Level |
Type |
Length |
Width |
Dimensions |
|
Basement |
Family Room |
10 ft ,11 in |
19 ft ,5 in |
10 ft ,11 in x 19 ft ,5 in |
|
Basement |
Games Room |
10 ft ,3 in |
12 ft ,7 in |
10 ft ,3 in x 12 ft ,7 in |
|
Basement |
Den |
19 ft ,1 in |
14 ft ,7 in |
19 ft ,1 in x 14 ft ,7 in |
|
Basement |
3pc Bathroom |
|
|
X x X |
|
Basement |
Laundry Room |
|
|
X x X |
|
Main Level |
Kitchen/dining Room |
11 ft ,5 in |
11 ft ,6 in |
11 ft ,5 in x 11 ft ,6 in |
|
Main Level |
Living Room |
13 ft ,8 in |
17 ft ,5 in |
13 ft ,8 in x 17 ft ,5 in |
|
Main Level |
Bedroom |
10 ft ,11 in |
11 ft ,7 in |
10 ft ,11 in x 11 ft ,7 in |
|
Main Level |
Bedroom |
8 ft |
10 ft ,2 in |
8 ft x 10 ft ,2 in |
|
Main Level |
Bedroom |
7 ft ,9 in |
9 ft ,10 in |
7 ft ,9 in x 9 ft ,10 in |
|
Main Level |
4pc Bathroom |
|
|
X x X |
|
Main Level |
2pc Bathroom |
|
|
X x X |
https://www.realtor.ca/real-estate/27607599/3709-centennial-drive-saskatoon-pacific-heights


