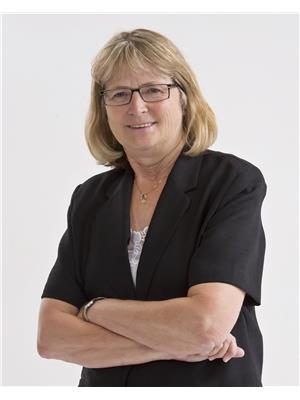37 Ernfold Street Caron, Saskatchewan S0H 0R0
$379,900
SMALL TOWN LIVING - Escape to the countryside in this log cabin-style home, spanning over 1700 sq. ft and located in the serene town of Caron. Just a short drive from Moose Jaw, this property offers the perfect blend of rural tranquility and urban accessibility. Situated on three expansive lots, this home provides ample outdoor space and offers captivating views of the surrounding countryside from its welcoming front veranda. Step inside and be greeted by the warmth and charm characteristic of log cabin living. The open-concept design creates a seamless flow throughout this three-bedroom, 2 bathroom home with in-floor heating. The kitchen is the heart of this home, boasting modern updates including an island and pantry. The main floor features a generous dining area and a dedicated office space. Unwind in the large primary bedroom, complete with a 4-piece en-suite. The main bathroom offers a touch of nostalgic charm with its refinished claw-foot tub, accompanied by solid wood cabinets and a convenient laundry area. Some updates include the hot water on-demand system in 2021 and the new septic pump installed in 2023. For those with hobbies or a need for extra storage space, the impressive 50 ×60 ft heated workshop is an invaluable addition. Its exceptional features include a high-efficiency wall-mount boiler for in-floor heat for the back part of the shop, 2×6 strapped metal cladding, a workbench, 220 wiring, 250 Amp service, and a gas line. This one-of-a-kind property is a must-see. Book your showing today and experience the perfect blend of comfort, rustic charm, and modern convenience within this log cabin-style home in Caron. CALL A REALTOR TODAY TO VIEW... (id:27989)
Property Details
| MLS® Number | SK979993 |
| Property Type | Single Family |
| Features | Treed, Rectangular, Double Width Or More Driveway |
| Structure | Deck |
Building
| Bathroom Total | 2 |
| Bedrooms Total | 3 |
| Appliances | Washer, Refrigerator, Dishwasher, Dryer, Window Coverings, Hood Fan, Stove |
| Architectural Style | Bungalow |
| Constructed Date | 2006 |
| Heating Fuel | Natural Gas |
| Heating Type | Hot Water, In Floor Heating |
| Stories Total | 1 |
| Size Interior | 1728 Sqft |
| Type | House |
Parking
| Gravel | |
| Parking Space(s) | 4 |
Land
| Acreage | No |
| Landscape Features | Lawn |
| Size Frontage | 177 Ft |
| Size Irregular | 177x120 |
| Size Total Text | 177x120 |
Rooms
| Level | Type | Length | Width | Dimensions |
|---|---|---|---|---|
| Main Level | Foyer | 8 ft | 5 ft | 8 ft x 5 ft |
| Main Level | Living Room | 16 ft | 12 ft | 16 ft x 12 ft |
| Main Level | Kitchen | 14 ft | 12 ft | 14 ft x 12 ft |
| Main Level | Dining Room | 9 ft | 13 ft | 9 ft x 13 ft |
| Main Level | Dining Nook | 7 ft | 6 ft ,6 in | 7 ft x 6 ft ,6 in |
| Main Level | Bedroom | 10 ft ,6 in | 13 ft | 10 ft ,6 in x 13 ft |
| Main Level | Bedroom | 10 ft | 14 ft ,3 in | 10 ft x 14 ft ,3 in |
| Main Level | Primary Bedroom | 14 ft | 15 ft | 14 ft x 15 ft |
| Main Level | 4pc Ensuite Bath | Measurements not available | ||
| Main Level | Laundry Room | 9 ft | 10 ft ,6 in | 9 ft x 10 ft ,6 in |
| Main Level | Utility Room | Measurements not available | ||
| Main Level | Other | Measurements not available |
https://www.realtor.ca/real-estate/27265486/37-ernfold-street-caron
Interested?
Contact us for more information

Beth Vance
Salesperson

Katie Gadd
Salesperson

