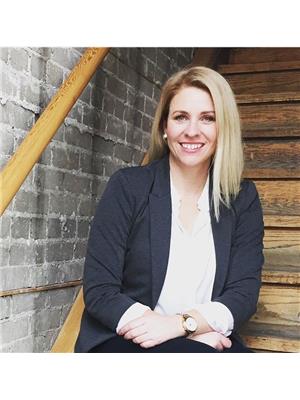37 Canwood Crescent Yorkton, Saskatchewan S3N 2T8
$195,900
Welcome home to 37 Canwood Cres IDEALLY LOCATED in the Southwest corner of Yorkton close to schools, parks, Gallagher Centre and the hospital. This solid home has new flooring and paint throughout the main level. The exterior has been transformed with paint and new eaves and soffits as well as three large trees removed. Stepping into the clean and tasteful eat in kitchen the well laid out space is light filled and charming with space for a table. The living room is a good sized allowing flexibility for furniture placement and entertaining your guests!!! Two good sized bedrooms that can fit a King size bed in either or both if you wish. You will find an updated bathroom with a new vanity,tub surround from bath fitters and flooring. The basement is clean and dry with a recreation room and bedroom with loads of storage. New exterior paint, three large trees removed, new shingles in 2020, new water heater 2023, Central Air Conditioning 2023. Move in and start investing in your opportunity to gain equity!!! (id:27989)
Property Details
| MLS® Number | SK983212 |
| Property Type | Single Family |
| Features | Treed |
Building
| Bathroom Total | 1 |
| Bedrooms Total | 3 |
| Appliances | Washer, Refrigerator, Dryer, Microwave, Freezer, Window Coverings, Hood Fan, Stove |
| Architectural Style | Bungalow |
| Basement Development | Partially Finished |
| Basement Type | Full (partially Finished) |
| Constructed Date | 1966 |
| Cooling Type | Central Air Conditioning |
| Heating Fuel | Natural Gas |
| Heating Type | Forced Air |
| Stories Total | 1 |
| Size Interior | 889 Sqft |
| Type | House |
Parking
| Detached Garage | |
| Parking Space(s) | 4 |
Land
| Acreage | No |
| Fence Type | Partially Fenced |
| Landscape Features | Lawn |
| Size Frontage | 60 Ft |
| Size Irregular | 7200.00 |
| Size Total | 7200 Sqft |
| Size Total Text | 7200 Sqft |
Rooms
| Level | Type | Length | Width | Dimensions |
|---|---|---|---|---|
| Basement | Bedroom | 11 ft ,9 in | 10 ft ,2 in | 11 ft ,9 in x 10 ft ,2 in |
| Basement | Utility Room | 11 ft ,1 in | 7 ft ,5 in | 11 ft ,1 in x 7 ft ,5 in |
| Basement | Storage | 6 ft | 11 ft | 6 ft x 11 ft |
| Main Level | Living Room | 18 ft ,5 in | 12 ft ,3 in | 18 ft ,5 in x 12 ft ,3 in |
| Main Level | Kitchen | 11 ft ,7 in | 8 ft ,11 in | 11 ft ,7 in x 8 ft ,11 in |
| Main Level | Dining Room | 7 ft | 12 ft ,10 in | 7 ft x 12 ft ,10 in |
| Main Level | 4pc Bathroom | 7 ft ,4 in | 4 ft ,11 in | 7 ft ,4 in x 4 ft ,11 in |
| Main Level | Bedroom | 12 ft ,10 in | 10 ft ,7 in | 12 ft ,10 in x 10 ft ,7 in |
| Main Level | Bedroom | 11 ft ,4 in | 10 ft ,7 in | 11 ft ,4 in x 10 ft ,7 in |
https://www.realtor.ca/real-estate/27392596/37-canwood-crescent-yorkton
Interested?
Contact us for more information


Katherine Mcdowell
Salesperson
(306) 782-3419

