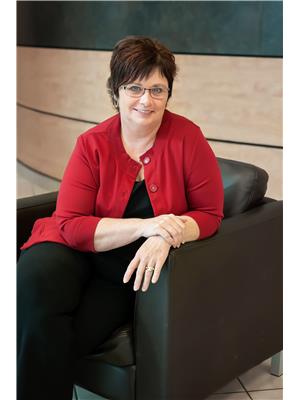3 Bedroom
1 Bathroom
1092 sqft
Forced Air
Lawn
$98,000
Great central location! This beautifully upgraded 1.5 storey home is in search of a new family. Featuring new cabinets, new flooring, and fresh paint, it's move-in ready. With a $3000 appliance voucher offered at closing with a list price offer, this home is the perfect package! The home boasts 3 bedrooms, lots of storage, and a roomy updated bathroom, all situated on a full basement. Wheelchair accessible, mature yard. Monthly utilities $65.00 & electricity $56.00 gas. Outside, the detached garage with a remote garage door opener has extra room for the person who likes to tinker. Also a shed.Norquay is a family-friendly town with much to offer, located an hour from Yorkton and 50 minutes from Swan River. A small community nestled between the upper reaches of Saskatchewan’s Parkland region and the northern expanse of forest and wilderness.Norquay is situated between the headwaters of the Assiniboine and Swan River. Norquay is a beautiful community, rich with its culture, nature and people. It has a lot to offer everyone! From those just visiting family to those interested in setting up a business in the area, they always do their best to make you feel welcome. Enjoy nearby fishing, hunting, and outdoor sports. Call to set up an appointment to see this great gem! (id:27989)
Property Details
|
MLS® Number
|
SK974833 |
|
Property Type
|
Single Family |
|
Features
|
Treed, Rectangular, Wheelchair Access, Sump Pump |
Building
|
Bathroom Total
|
1 |
|
Bedrooms Total
|
3 |
|
Appliances
|
Garage Door Opener Remote(s), Storage Shed |
|
Basement Development
|
Unfinished |
|
Basement Type
|
Full (unfinished) |
|
Constructed Date
|
1958 |
|
Heating Fuel
|
Natural Gas |
|
Heating Type
|
Forced Air |
|
Stories Total
|
2 |
|
Size Interior
|
1092 Sqft |
|
Type
|
House |
Parking
|
Detached Garage
|
|
|
Gravel
|
|
|
Parking Space(s)
|
3 |
Land
|
Acreage
|
No |
|
Landscape Features
|
Lawn |
|
Size Frontage
|
50 Ft |
|
Size Irregular
|
6250.00 |
|
Size Total
|
6250 Sqft |
|
Size Total Text
|
6250 Sqft |
Rooms
| Level |
Type |
Length |
Width |
Dimensions |
|
Second Level |
Bedroom |
9 ft ,11 in |
10 ft ,9 in |
9 ft ,11 in x 10 ft ,9 in |
|
Second Level |
Bedroom |
10 ft |
11 ft ,8 in |
10 ft x 11 ft ,8 in |
|
Main Level |
Kitchen/dining Room |
11 ft ,4 in |
12 ft ,8 in |
11 ft ,4 in x 12 ft ,8 in |
|
Main Level |
Living Room |
13 ft ,4 in |
15 ft |
13 ft ,4 in x 15 ft |
|
Main Level |
4pc Bathroom |
7 ft ,2 in |
7 ft ,10 in |
7 ft ,2 in x 7 ft ,10 in |
|
Main Level |
Bedroom |
9 ft ,6 in |
13 ft ,4 in |
9 ft ,6 in x 13 ft ,4 in |
https://www.realtor.ca/real-estate/27096093/37-1st-avenue-sw-norquay


