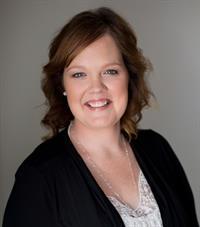36 228 3rd Street Weyburn, Saskatchewan S4H 0W6
$75,000Maintenance,
$350 Monthly
Maintenance,
$350 MonthlyLocated on the third floor of Coventry Manor, this corner 2 bed 1 bath home offers 980 sq ft of single-level living space and is in great condition. A large living room is complemented by access to the balcony through patio doors that face East, and overlook the included single garage bay. The building has undergone several updates in recent years including building shingles in 2023 and garage metal roof in 2020, and is a very welcoming space for anyone to enjoy with reasonable condo fees. Secure intercom access and an elevator are included for convenience and safety. Amenities of this condo complex also include free use of laundry facilities, seasonal common room and individual storage rooms on the top floor for each apartment. (id:27989)
Property Details
| MLS® Number | SK977279 |
| Property Type | Single Family |
| Community Features | Pets Not Allowed |
| Features | Elevator, Balcony |
Building
| Bathroom Total | 1 |
| Bedrooms Total | 2 |
| Amenities | Shared Laundry |
| Appliances | Refrigerator, Dishwasher, Microwave, Garburator, Window Coverings, Garage Door Opener Remote(s), Hood Fan, Stove |
| Architectural Style | Low Rise |
| Constructed Date | 1978 |
| Cooling Type | Wall Unit |
| Heating Fuel | Electric |
| Heating Type | Baseboard Heaters |
| Size Interior | 980 Sqft |
| Type | Apartment |
Parking
| Detached Garage | |
| Surfaced | 1 |
| Other | |
| Parking Space(s) | 1 |
Land
| Acreage | No |
Rooms
| Level | Type | Length | Width | Dimensions |
|---|---|---|---|---|
| Main Level | Foyer | 5 ft ,2 in | 8 ft ,8 in | 5 ft ,2 in x 8 ft ,8 in |
| Main Level | Kitchen | 8 ft ,8 in | 11 ft ,2 in | 8 ft ,8 in x 11 ft ,2 in |
| Main Level | Living Room | 12 ft ,7 in | 13 ft ,8 in | 12 ft ,7 in x 13 ft ,8 in |
| Main Level | Dining Room | 8 ft ,7 in | 9 ft ,4 in | 8 ft ,7 in x 9 ft ,4 in |
| Main Level | 4pc Bathroom | 7 ft ,3 in | 7 ft ,8 in | 7 ft ,3 in x 7 ft ,8 in |
| Main Level | Bedroom | 12 ft ,7 in | 13 ft ,6 in | 12 ft ,7 in x 13 ft ,6 in |
| Main Level | Bedroom | 10 ft ,2 in | 11 ft ,2 in | 10 ft ,2 in x 11 ft ,2 in |
| Main Level | Storage | 2 ft ,8 in | 5 ft ,9 in | 2 ft ,8 in x 5 ft ,9 in |
https://www.realtor.ca/real-estate/27197279/36-228-3rd-street-weyburn
Interested?
Contact us for more information


